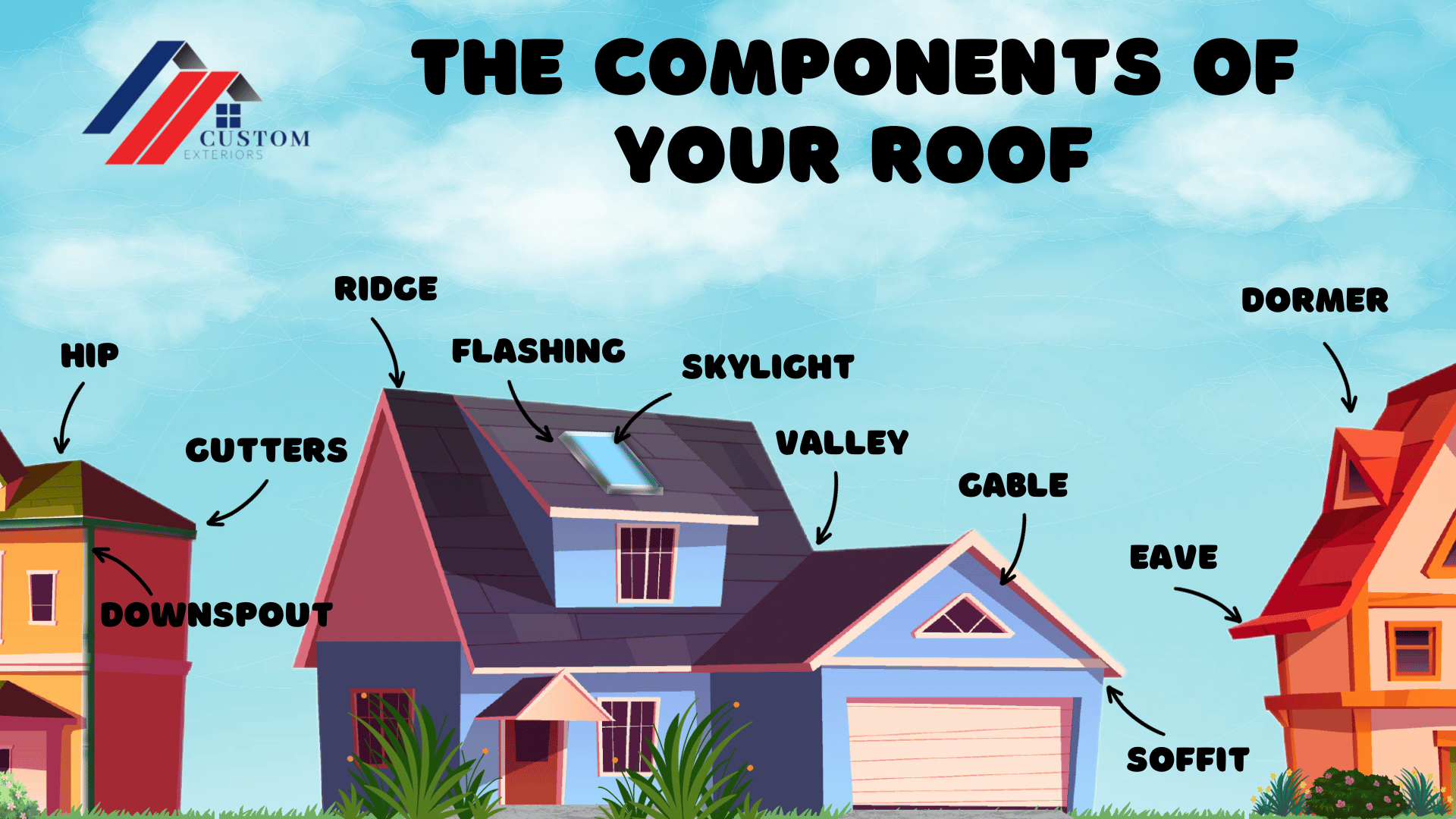the components of your roof:
understanding your roof matters
The roof over our heads is easy to take for granted. Out of sight, out of mind, after all. However, peeling back all its layers reveals an engineering marvel that serves many functions. These include protecting, insulating, and enhancing our homes. Your roof is a complex system. Each part plays a crucial role in ensuring our safety and comfort. Additionally, when you know your home’s systems, you make informed decisions about repairs, replacements, and long-term maintenance.
Your roof is a system. One that is carefully designed to direct water away from the home, insulate against extreme temperatures, and withstand the storms our area is famous for. In this article, your roof and all of its components will be inspected. We will break down each of those components and unveil how it protects us day in and day out. You will have a newfound respect for what shields the elements from severe weather and more. Additionally, by understanding your roof, you see the following benefits:
- You can spot early signs of damage or wear and tear sooner.
- Homeowners will make decisions about repairs or replacements based on informed judgment.
- Enhancing your home's curb appeal will become achievable.
- You can considerably improve your home's energy consumption efficiency.
Understanding your roof, your home's protector
Understanding the components of a roof proves invaluable when it comes to roof replacements and repairs. Homeowners, armed with this knowledge, can make informed decisions about roofing materials and products. They can then choose the shingles best suited for their region’s climate and architectural styles. Moreover, knowing how a roof works makes maintenance easier. With this knowledge, property owners can spot missing shingles, rusted or damaged flashing, or clogged gutters. So, by recognizing these issues early on, they address them quickly. This prevents more significant and often more expensive damage.
Your roof’s reliability and capacity to protect your home are primarily determined by the quality of the installation. So, proper installation is crucial for its dependable performance. But beyond installation, several other factors affect the performance of your roof. These include:
- Quality Materials
- Design and Architecture of the Property
- Regular Maintenance
- Location and Climate
An in-depth look at roofing system components
Your roofing system is more than just a protective barrier against the elements. Understanding the basic components of your roofing system is also important for effective maintenance. But more than that, it allows homeowners to make informed decisions about repairs or replacements.
Some things you may wonder about your roofing system are:
What are roof Eaves?
- Eaves are the overhanding edges of the roof, sometimes accompanied by a soffit beneath.
- They are located at the edges of your roof, extending beyond your home's exterior walls.
- Eaves shield the sides of the home from direct rainfall and minimize water exposure to exterior walls.
- While creating an architectural accent, eaves serve to reduce soil erosion around your home and preventing foundation damage.
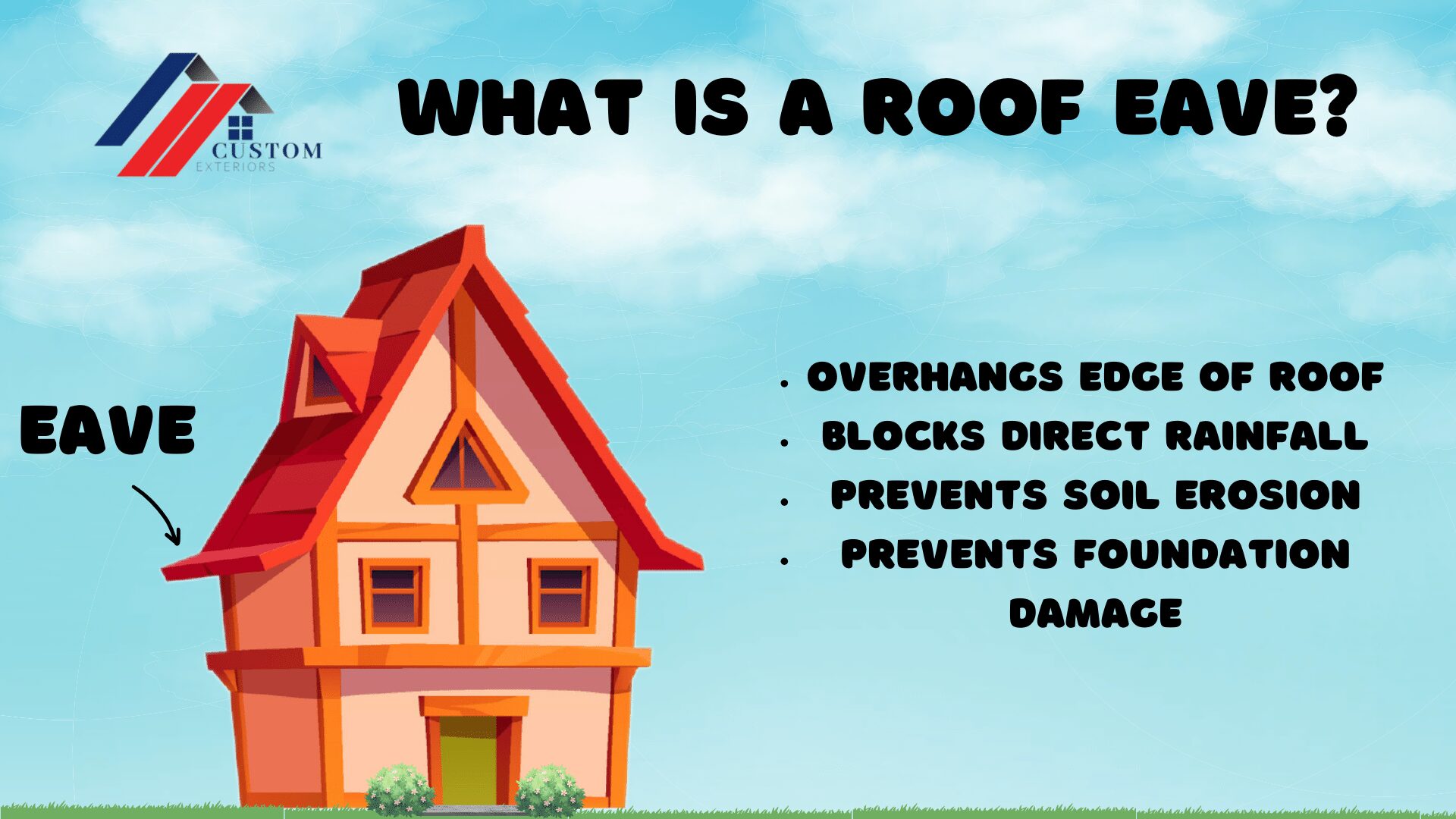
Understanding Eaves: A Vital Component of your roofing system
Eaves are the overhanging edges of the roof. They are visible, extending just beyond the main structure’s wall. They protect the home from direct rainfall and minimize moisture exposure. When you look up outside your house, you’ll notice the eaves as they jut out slightly from the main structure. Sometimes, your eaves will be accompanied by your soffit beneath.
While their presence adds style and dimension to your home’s exterior, their design also serves a practical and protective function. If you are outside during a rain storm, you will immediately notice the primary function of your home’s eaves. They are designed to guide water away from your home. This seemingly simple task protects walls from water damage and dampness. Over time, this compromises the structural integrity of the property. Your gutter system is attached to the eaves of your property.
Additionally, they play an essential role in protecting your home from soil erosion near your foundation. Eaves ensure water does not run directly down and erode the soil near the foundation. This, in turn, helps prevent foundation problems in the long run.
Lastly, your eaves house your soffit. Your soffit is a vital component of your roofing systems as it helps to regulate the attic temperature and moisture levels. Overall, the eaves seamlessly blend functionality with design. In doing so, they ensure our home remains beautiful and resilient against nature’s elements.
What are roof Gables?
- Gables are the triangular sections formed by two sloping roofs meeting.
- With their sloping structure, gables allow for water shedding off the roof, preventing leaks.
- By preventing snow from collecting on the roof, they reduce the wight and stress on your roof.
- Gables are used for increased curb appeal; however, their primary function is your roof's drainage.
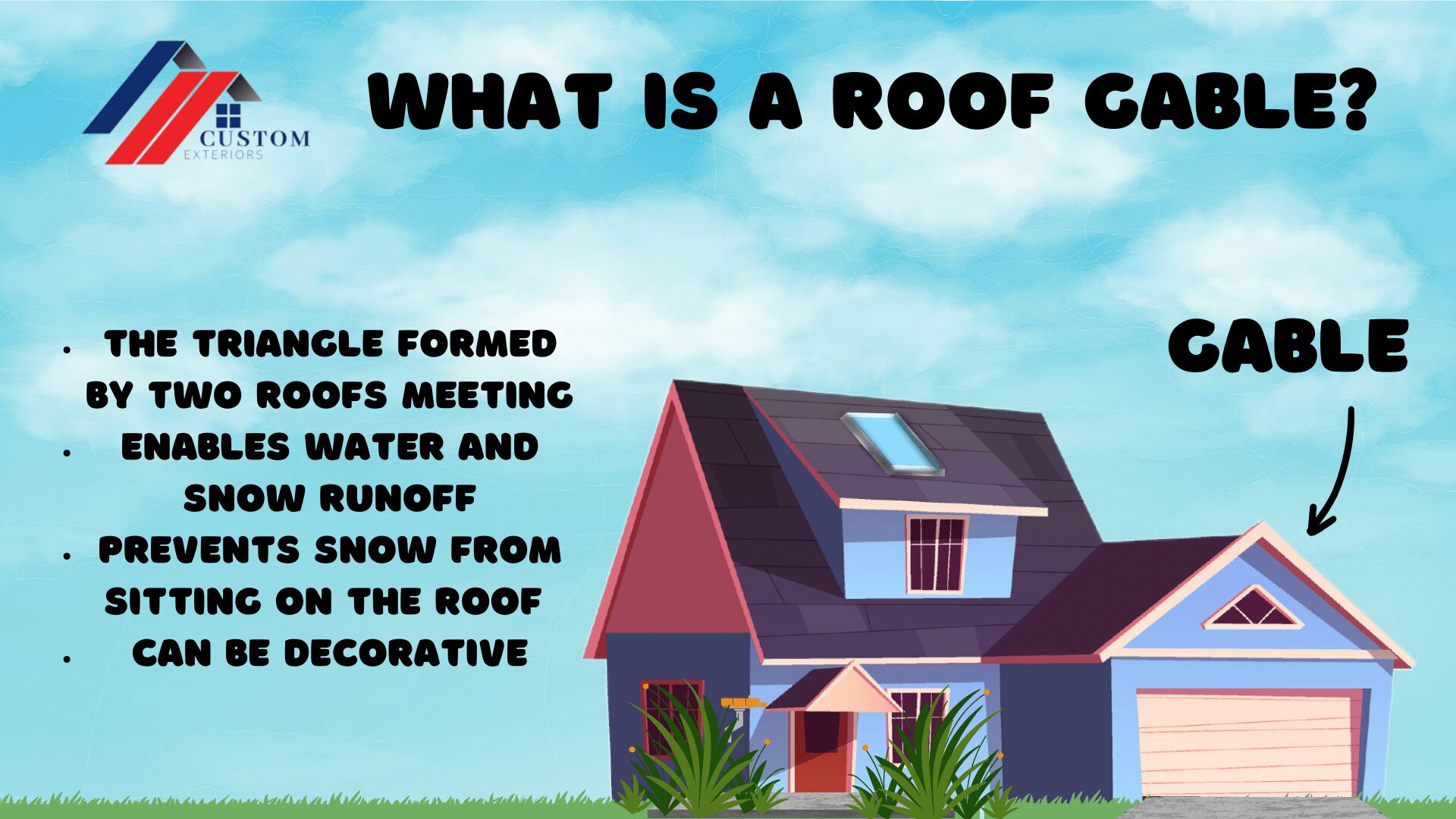
Gables: Beauty meets function design
Gables stands out as a recognizable feature in many traditional homes. A gable is a triangle formed by the intersection of two sloping roofs. Gable roofs provide a sense of classic design to any home. But beyond their visual appeal, gables exemplify where form meets function.
For starters, a gable’s shape is perfect for guiding rainwater away from the house. Their sloped design ensures efficient water runoff. In doing so, gables prevent potential water pooling around your home. In areas like ours, the gable’s design also prevents snow from piling up on the roof. Properties in areas with heavy snowfall have steeper gables to help shed snow more effectively. Because of this design, they reduce the weight burden on the roof and the associated damage it can cause.
While the primary purpose of the roof gable is to ensure proper water shedding, it has several additional benefits to consider. Gables are also be used to improve ventilation. Because of this, gables also help keep the inside of your house comfortable. The design of a gable accommodates the addition of windows. This provides natural light and additional ventilation to attic spaces or upper rooms. So, while gables give houses a unique look, they also work behind the scenes to keep our homes safe and comfortable.
What is the roof ridge?
- The ridge is the highest linear point on the roof, a horizontal "peak."
- Your roof ridge serves as an additional point for roof ventilation.
- The ridge on your roof is the structural high point and is designed to strengthen the structure.
- Because of the slope formed beneath the ridge, the design sheds snow and water. In doing so, it prevents potential damage.
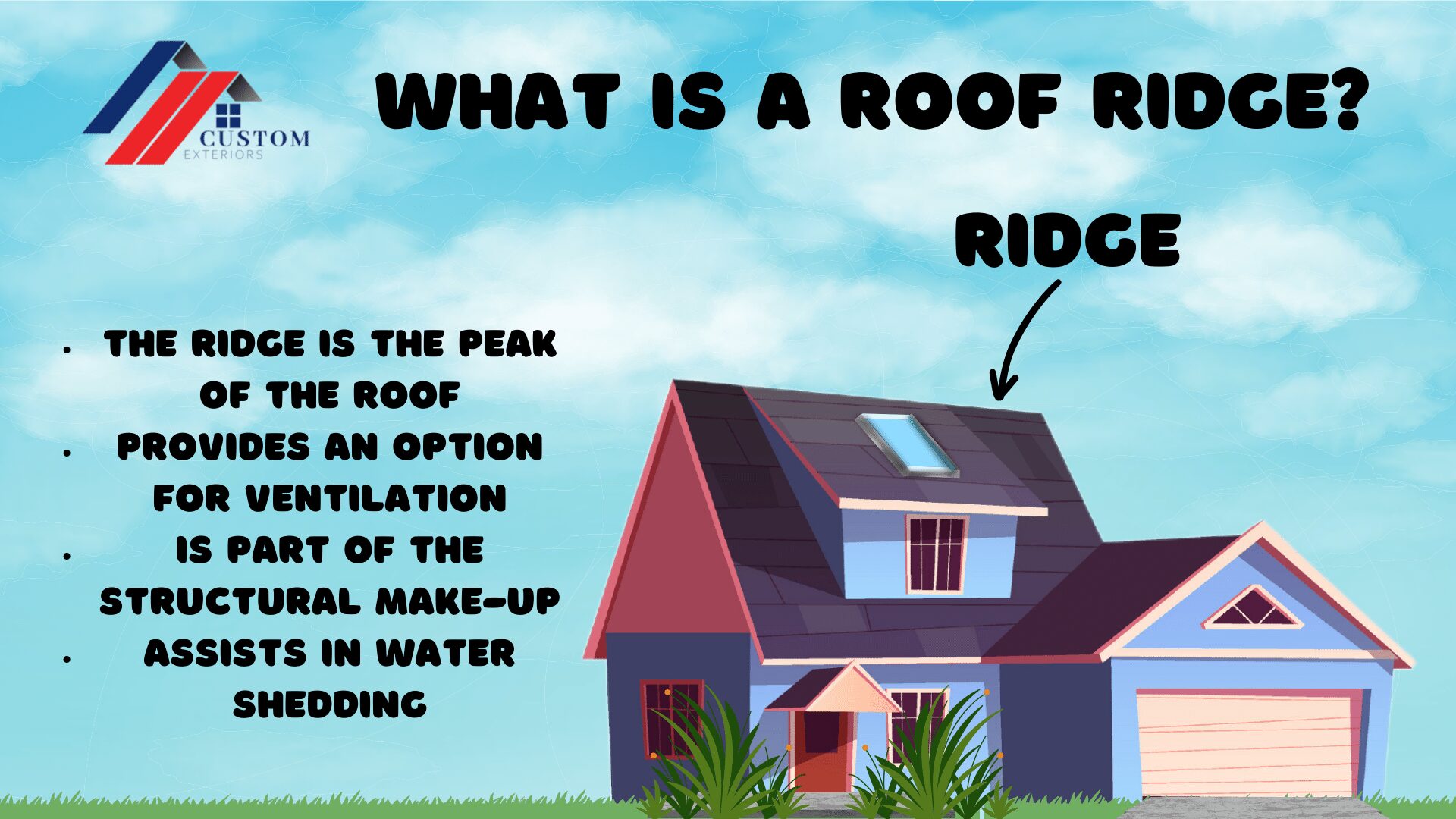
The "peak" of your roof: The ridge
When you look at a house with a sloping roof, it’s easy to see the topmost line where both sides of the roof come together. That’s the ridge. It works similarly to the spine of a book. The ridge is at the center of the roofing system, running from one end to the other. However, the ridge is not just a design feature. It has some genuinely essential functions. First, it directs rainwater. When rain hits the roof, the slope and ridge ensure water flows down and away. This prevents any collection of water on the roof and, in turn, prevents leaks.
But it’s not just about water. The ridge plays a part in the house’s ventilation. Some ridges have vents. These vents ensure that hot air from inside the house can escape during the summer, keeping the inside cooler. In contrast, during winter, it maintains a balanced temperature inside. This prevents issues like ice buildup as well. The size and shape of the ridge vary depending on the design of the building.
Because the ridge runs along the top of the roof where the two sides meet, it is covered with a ridge cap. The ridge cap serves to seal and protect the ridge from weather damage.
What is the roof Valley?
- The valleys of your roof are V-shaped channels where two sloping roof sections meet.
- A valley is located at the inward incline where two sections come together.
- The primary purpose of a valley is to channel rainwater. Your roof valleys ensure efficient runoff, particularly during heavy rains.
- Because its primary function is water drainage, it is a critical point needing robust sealing against potential leaks.
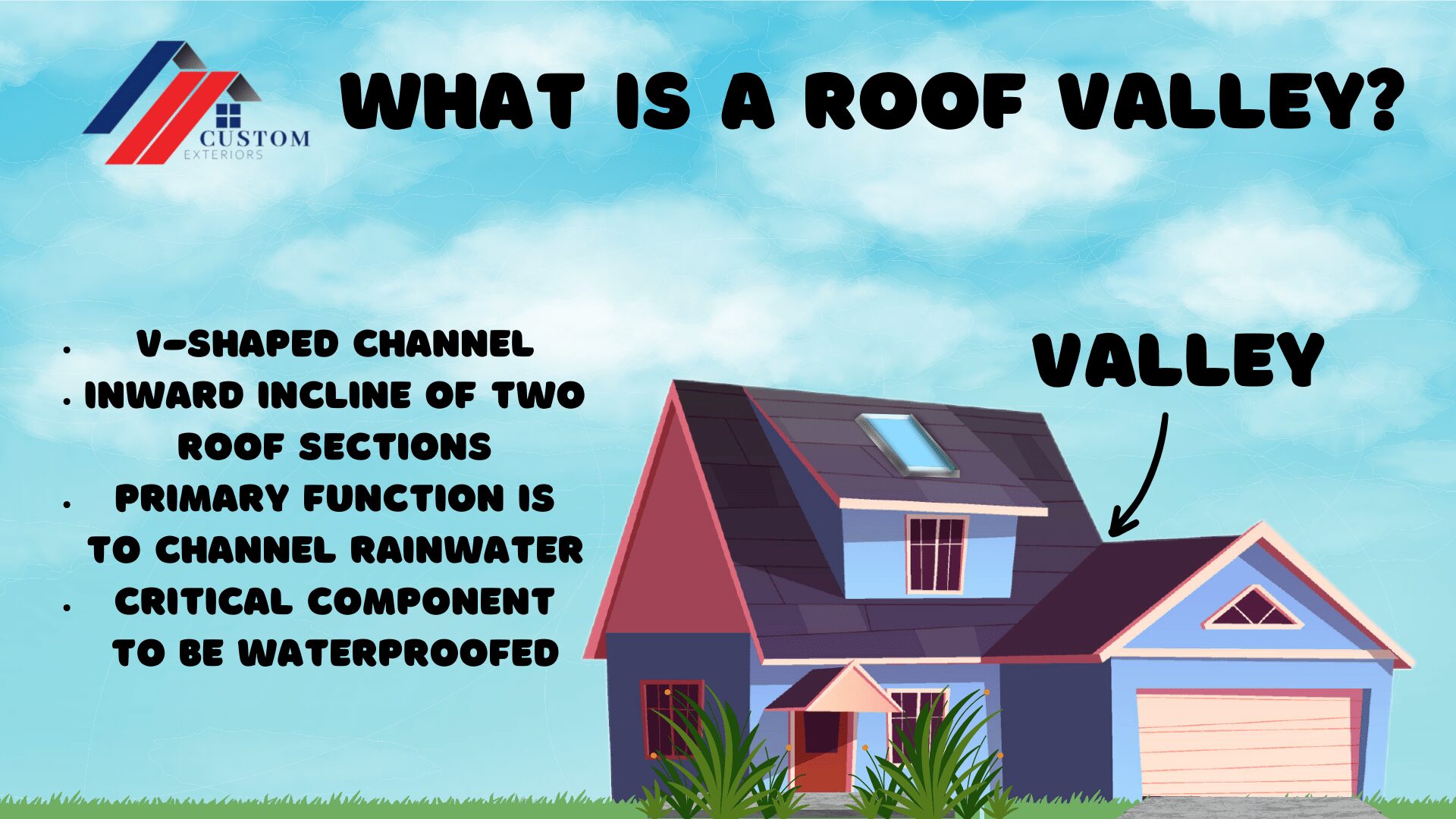
The crucial role of roof valleys
The importance of your roof valleys definitely cannot be overstated. A valley is a distinct V-shaped channel that forms where two sloping sections of a roof meet. The valleys on your roof guide rainwater with precision and purpose. Without valleys, water would pool, immediately increasing the potential for leaks and damage.
As rainwater rolls down your roof, it needs a clear path to follow. The valleys provide that path, therefore ensuring that water flows swiftly away from your home. However, they must be built robustly because they handle such a significant amount of runoff. Because of this, even a slight oversight in their construction or sealing can lead to water entering the house. Therefore, the role that roof valleys play ensures a long life span of your roof and, by extension, the safety of the people inside!
As an additional measure against leaks and to ensure that water flows smoothly through the roof valley without leaks or accumulation, valley flashing is installed. This helps the valley channel water and debris down the roof and off the building. In the roofing world, the valley is undeniably a testament to the saying that some unsung heroes bear the heaviest loads.
What is the roof hip?
- Hips form as external angles where two sloping sides of a roof rise from a shared point.
- When two roof sections slope upward and meet, a hip is formed. This design provides additional stability to the roofing structure.
- Your roof hips ensure efficient runoff, particularly during heavy rains.
- A hipped roof offers an aesthetic dimension to roofs with multiple sections.
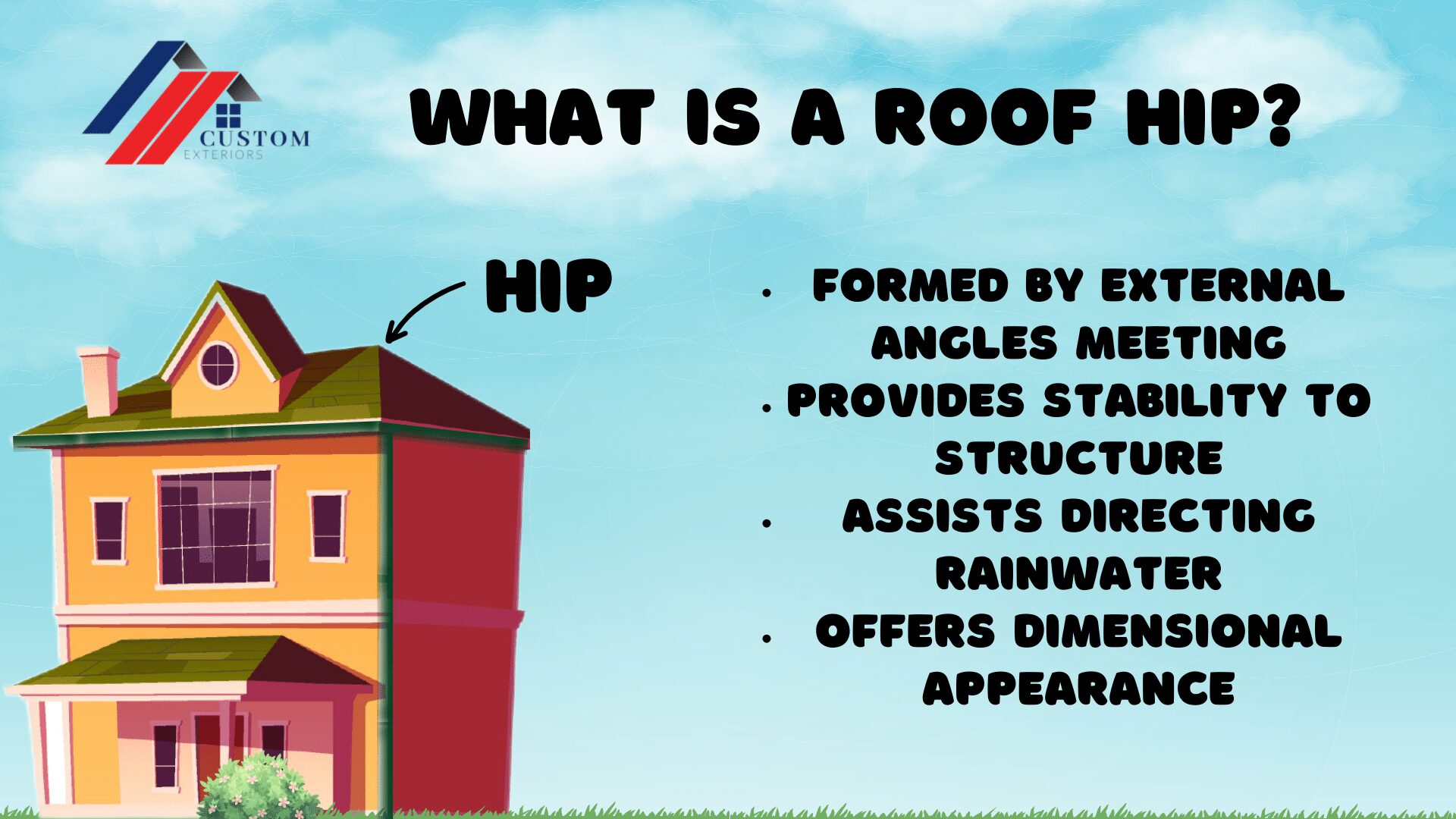
Unraveling they mystery of the roof hip
Among the many features of a roof, the “hip” sounds like a trendy term, but it’s actually a crucial and classic component of many home designs. Imagine looking at a home, and instead of seeing a sharp point at the top (like the peak formed by a gable), the roof slopes down on all four sides, kind of like a pyramid. That slope, where two sides of the roof meet at an external angle, is called the roof hip.
But the roof hip isn’t just about aesthetics, though it certainly adds a sleek touch to any home. It also actively shields houses from the elements. A roof hip channels water and snow away, preventing them from gathering or causing potential leaks. So, while the name “roof hip” might sound casual, it represents a sophisticated blend of design and function, ensuring homes remain protected through the seasons.
A hipped roof is more stable than other types of roofs. This is because they have a more complex design, making them better able to withstand strong winds. Overall, hipped roofs offer several benefits, including stability, durability, aesthetics, additional living space, and energy efficiency. Because of this, they are a popular choice.
What is a gutter?
- Gutters are horizontal channels, typically along the roof's edge.
- Affixed directly below the roof eave, the gutter's primary purpose is to collect rainwater and direct it away from the home's foundation.
- Typically made from metal, gutters come in a variety of styles and pre-coated colors.
- Because gutters help direct water away from the home, they protect landscaping and prevent potential basement flooding.
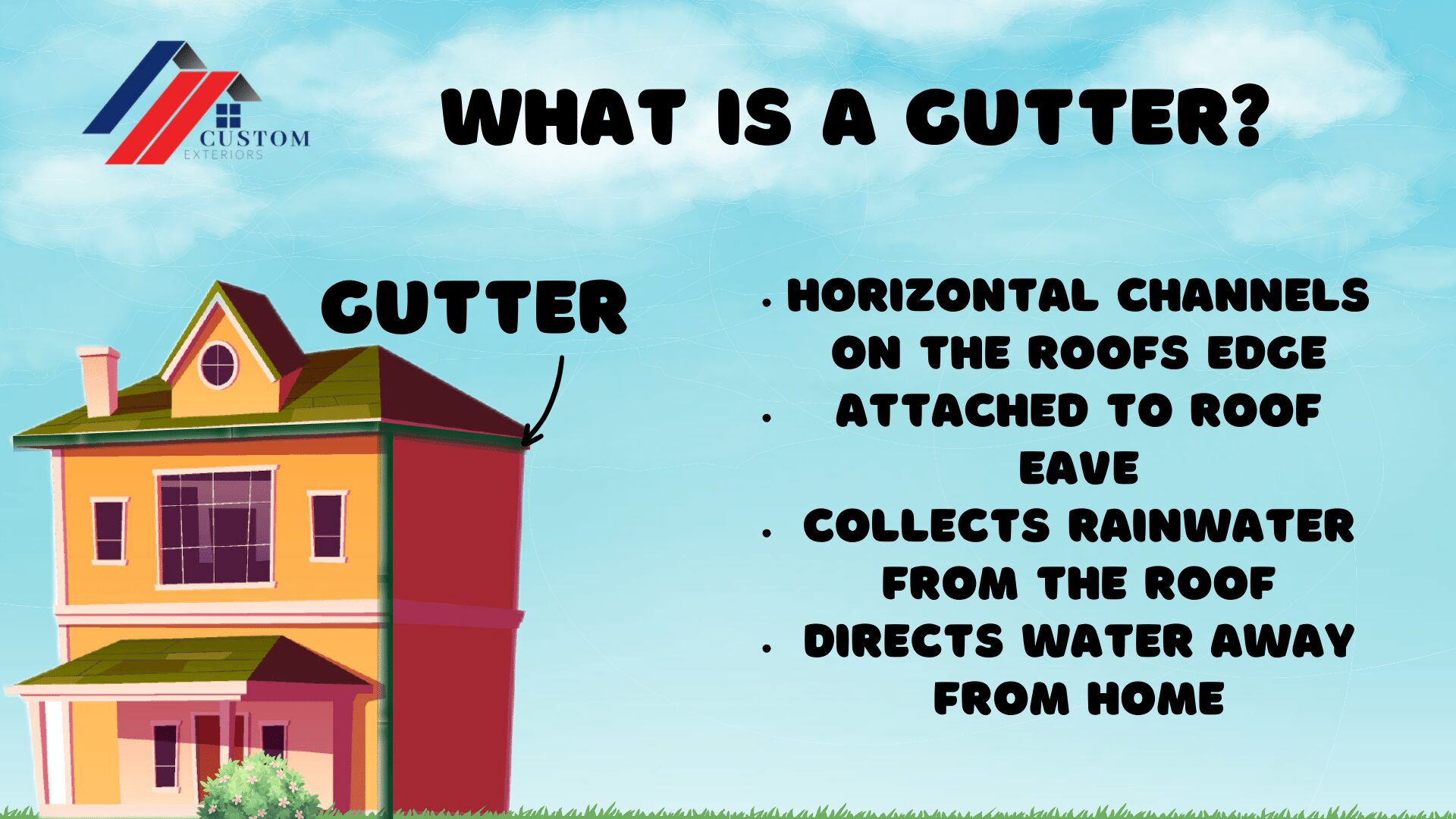
the important job of your gutters
Gutters serve as an essential component of a home’s exterior defense system. Positioned at the edges of the roof, these channels play a critical role in managing rainwater. Without them, water flowing off the roof would be uncontrolled, possibly leading to erosion and other issues caused by moisture.
A well-maintained gutter system ensures that rainwater is efficiently captured and diverted, reducing the risk of damage to your home, its foundation, and the property’s landscape. Debris like leaves, twigs, and nests can easily clog them, making them ineffective. Periodic inspections, especially after storms or during the fall after the leaves have fallen, are essential to ensure they are in good working condition.
In areas prone to heavy rainfall or snow, gutters become even more vital. They help mitigate potential ice dams in winter by controlling the meltwater and preventing water from pooling on the roof. Also, a functional gutter system is essential to avoid flooding and to ensure the longevity of your home’s basement.
It’s worth noting that while all gutters have the same primary goal – to control and divert water – several styles and materials are available. Depending on the style of your house and your specific needs, you can choose from various types, ensuring both functionality and a boost in curb appeal to your home’s exterior.
What is a downspout?
- Downspouts are vertical pipes attached to the gutters.
- You will typically find them at the corners of homes, running vertically from the eaves (attached to the gutter) to the ground and away from the home.
- Downspouts carry the water collected by the gutters down to the ground or to the drainage system.
- Preventing water buildup and directing it away from the foundation is the primary purpose of your downspouts.

Downspouts: The protector of a home's foundation
While perhaps less noticed than gutters, downspouts play an equally pivotal role in a home’s rainwater management system. These vertical pipes seamlessly extend from the gutters to the ground, ensuring a clean, directed path for the water collected on the roof.
The importance of downspouts lies in their ability to prevent many potential problems. By effectively channeling rainwater away from the home, downspouts safeguard against basement flooding. Some risks associated with flooding include interior water damage, mold, damage to the foundation, and more. In addition to protecting your home and its foundation, your downspouts also protect your landscape by preventing uncontrolled water.
However, a downspout’s efficiency depends largely on its design, placement, and maintenance. Ideally, the end of a downspout should direct water several feet away from the homes foundation. Extensions can be added to achieve this if the initial design does not provide adequate distance. Sometimes, downspouts may also be connected to underground drain systems to guide water further safely away.
What is roof flashing?
- Roof flashing is typically a metallic material used around vulnerable spots in the roof system.
- Flashing can be located around vents, skylights, chimneys, and more.
- The primary function of roof flashing is to prevent an additional layer of waterproofing to areas of the roof prone to developing leaks.
- It's important to regularly inspect roof flashing for damage to prevent possible leaks in areas vulnerable to developing them.
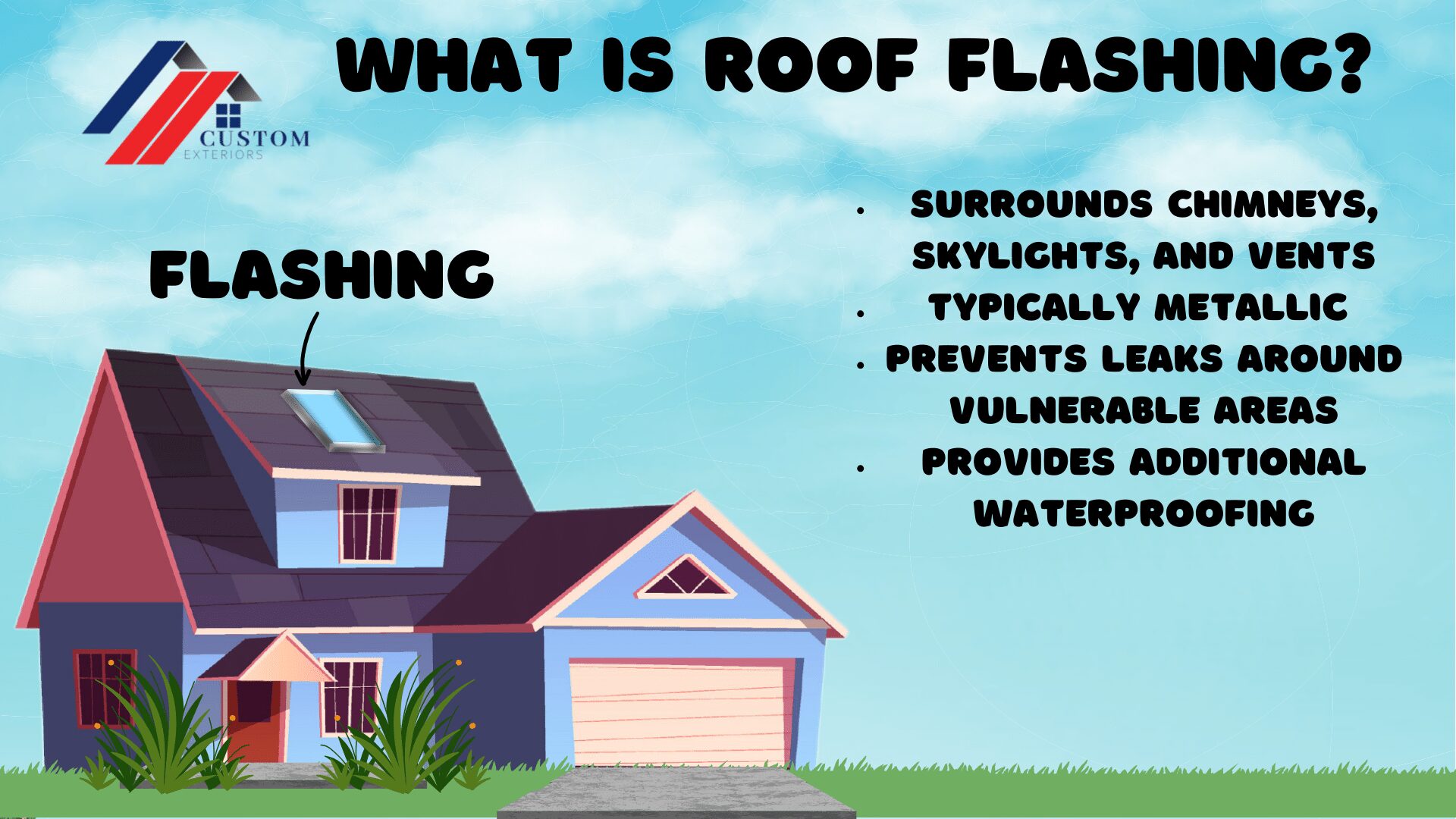
Roof flashing: The guardian against leaks
Roof flashing might not be a term that every homeowner is familiar with, but it is essential. Flashing is located around the openings of your roof. This means you will see it around skylights, chimneys, and more. It is typically a shiny metal material that entirely surrounds any vulnerable spots in your roofing system. It acts as a watertight barrier, preventing moisture from entering your home.
Even the most meticulously designed roofs have vulnerable spots, including openings, meeting points of different roof sections, or where roof edges meet the walls. These are places where water could enter due to gravity, snow melt, or even just blowing rain. Flashing serves to bridge these gaps with additional waterproofing.
Roof flashing forms a protective seal, usually made from corrosion-resistant metals like aluminum, copper, or galvanized steel. Doing so ensures that water is directed away from these weak points. When installed correctly, the flashing seamlessly integrates with the rest of the roofing system, creating slopes and channels guiding water.
What is a soffit?
- A soffit is the material under the eaves that connects the roofline to your home's siding.
- The main purpose of the soffit is to assist with the ventilation of your attic.
- You will often see vents cut into the soffit, allowing fresh air to circulate up and into the attic.
- Because they provide ventilation to your attic, they play an important role in your roof's lifespan and your home's energy efficiency.
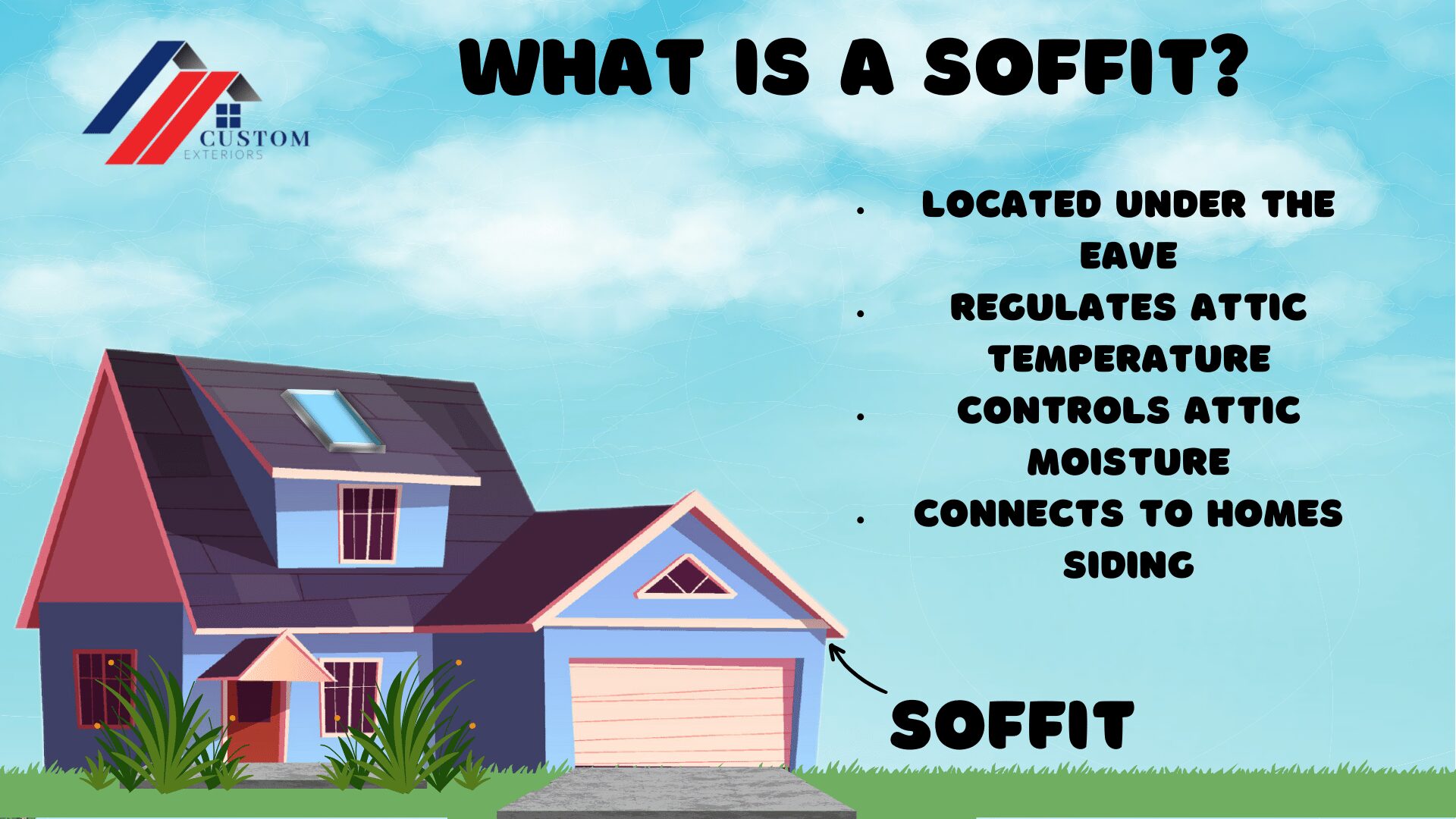
Soffits: The Underbelly of your roof's overhang
In architectural terms, many might not immediately recognize the name “soffit.” However, it plays a pivotal role in your home’s function and appearance. Situated beneath the overhang of your roof, the soffit is the panel that bridges the gap between a home’s siding and the roofline. Though often overlooked, it serves multiple important purposes.
First and foremost, the soffit aids in ventilation. For homes with attics, soffits serve to prevent moisture buildup and regulate temperatures by providing additional ventilation. You will often see vents cut into the soffit all the way around your home. These allow fresh air to circulate through the attic, thus reducing the moisture levels and helping maintain a consistent temperature.
Your soffit also serves as a barrier to keep pests out of your attic and boost your home’s appearance with a smooth, finished appearance. This visual appeal is customizable, as soffits come in various materials and colors. This allows homeowners to choose a style that compliments their home style.
What is a dormer?
- A dormer is a small section that projects out from the main roof.
- Dormers boost your home's curb appeal and make your roofline more interesting.
- In addition to their visual impact on the exterior of your home, they can also allow for more interior space and additional sunlight and ventilation.
- They often have a window or wall-mounted vent on their surface.
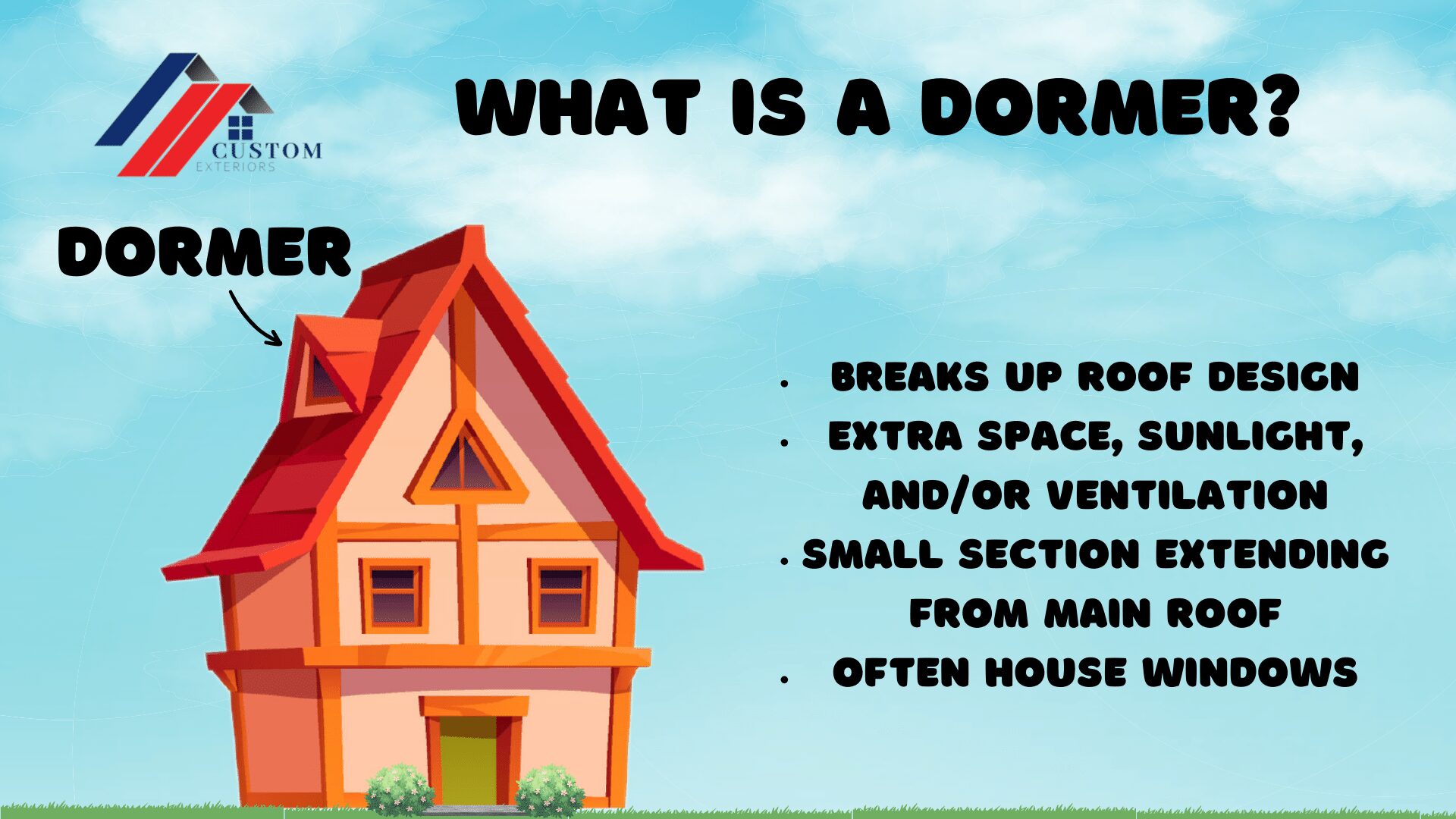
Dormer: Adding style and space
At its core, a dormer is a small structure that projects from a sloped roof, creating additional space within the home. It typically features a window, which adds light to interior spaces and enhances curb appeal from the exterior. When you see a house and notice a window poking out from the roof with its own roof, that’s a dormer.
One of the primary benefits of a dormer is the added space it brings to the upper levels of a home. It can transform an otherwise cramped attic space into a comfortable living area. It also can have a significant impact on lighting and ventilation.
It is essential to note that adding a dormer is no small task and requires careful planning. Proper installation ensures that the dormer is watertight and integrates seamlessly with the rest of the roof. Regular maintenance is also vital, like checking for leaks or ensuring the window functions correctly.
The form and function of your roofing components
Your roof is a complex system with many components, each offering its own functional and aesthetic benefits. From the eaves that safeguard our walls from rain to the stylish and spacious additions that dormers provide, every element enhances your home’s energy efficiency, value, and curb appeal. The intricate details of gutters, downspouts, flashing, soffits, and more work to ensure our homes remain dry, insulated, and ventilated.
As homeowners, understanding and appreciating these elements not only empowers us to make informed decisions but also instills a sense of pride in our homes. As we’ve journeyed through each component, it’s clear that a roof, in all its intricacies, represents a perfect blend of design and function. This ensures our homes remain both beautiful and resilient for years to come.
Contact Us Today
We Service and Support the Following Brands

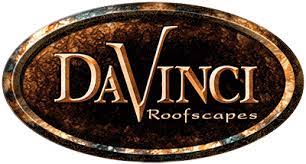





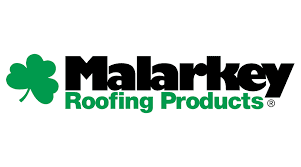


Contact
Custom Exteriors, LLC
18674 Co Rd 3, Berthoud, CO 80513
109 E. 17th St. Ste 5822, Cheyenne, WY 82001
102 S. Tejon St. Ste 1100, Colorado Springs, CO 80903
404 Broadway, Eagle CO 81631
Phone: 970-460-8714
Toll Free: 800-580-0131
Quick Links
© 2022 Custom Exteriors, LLC


