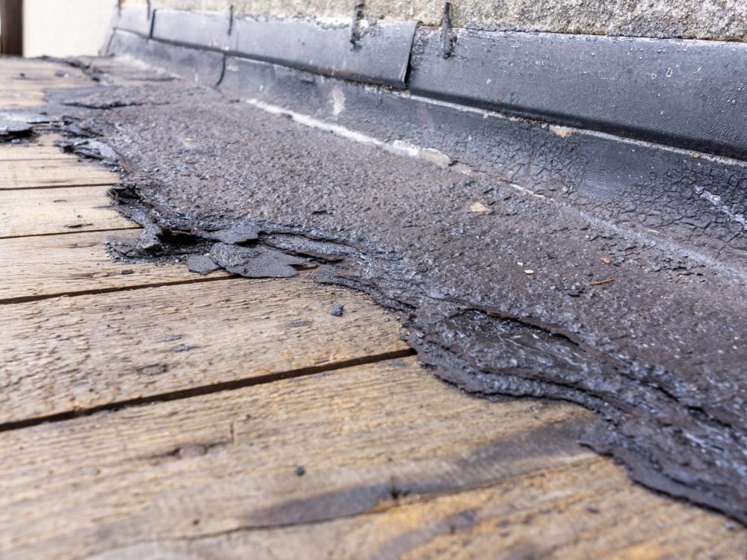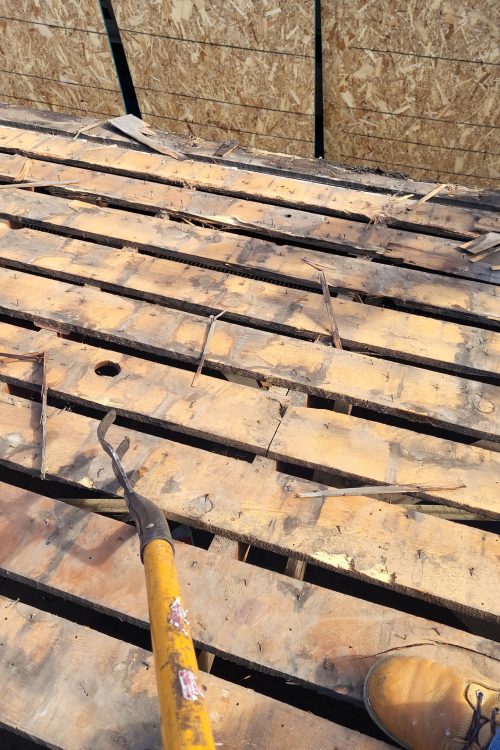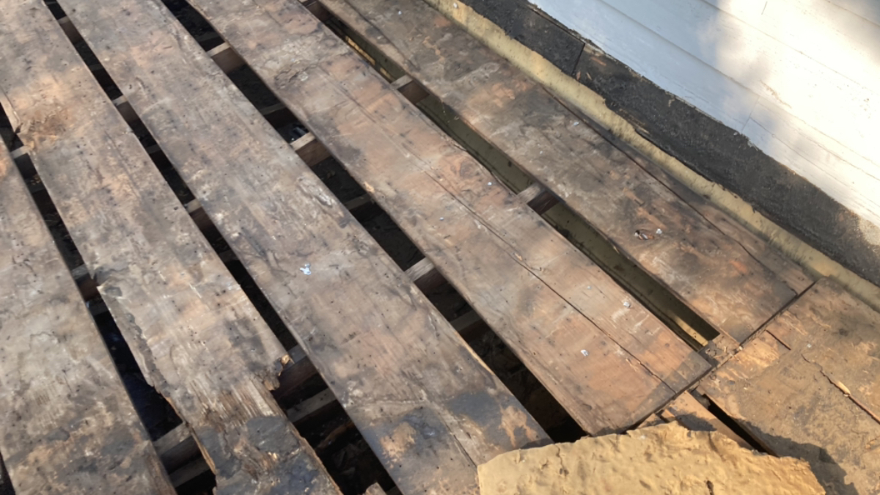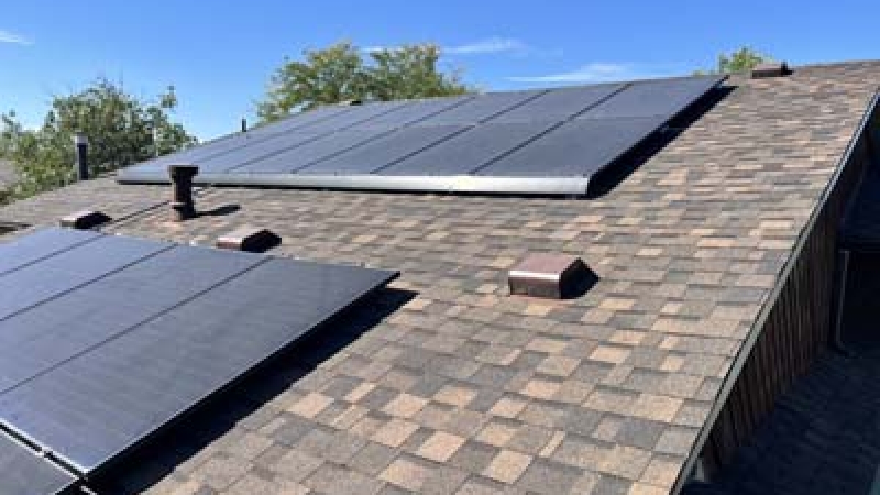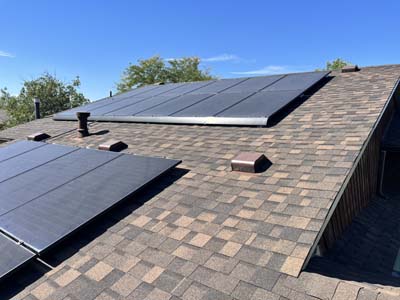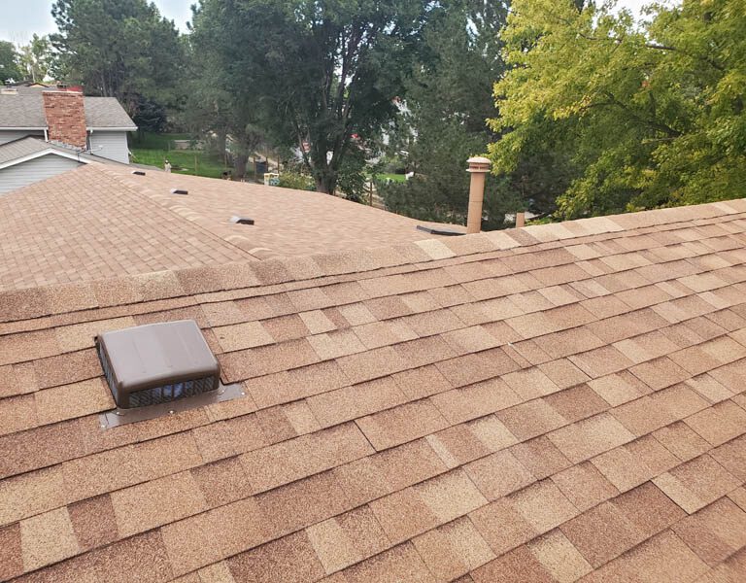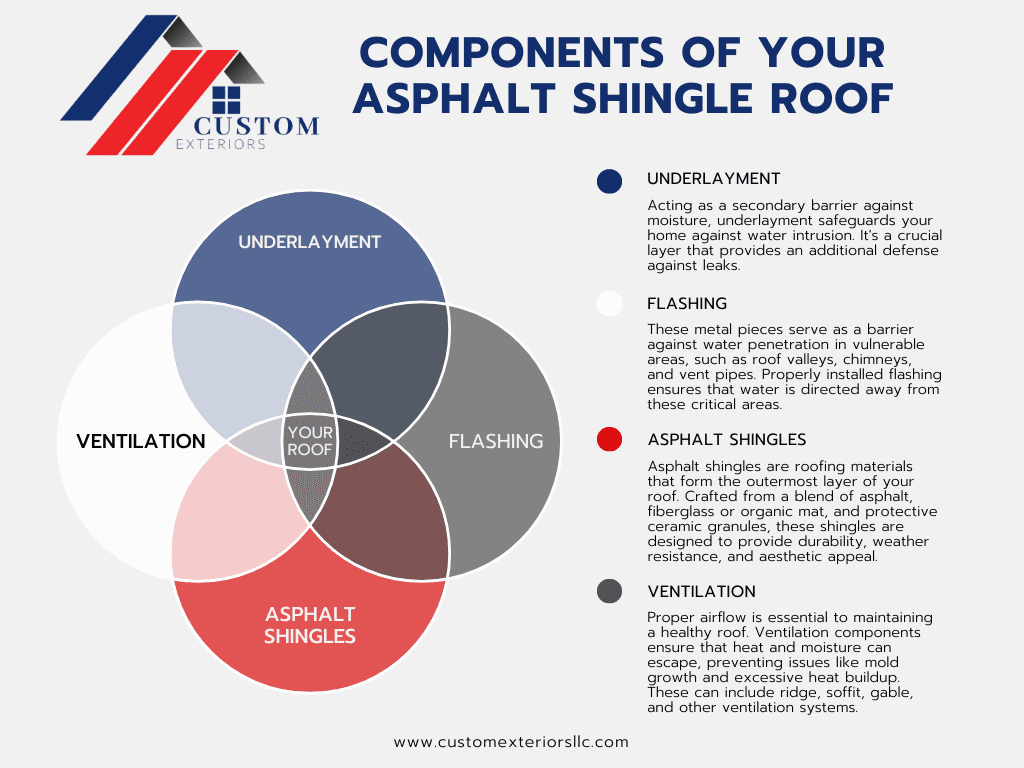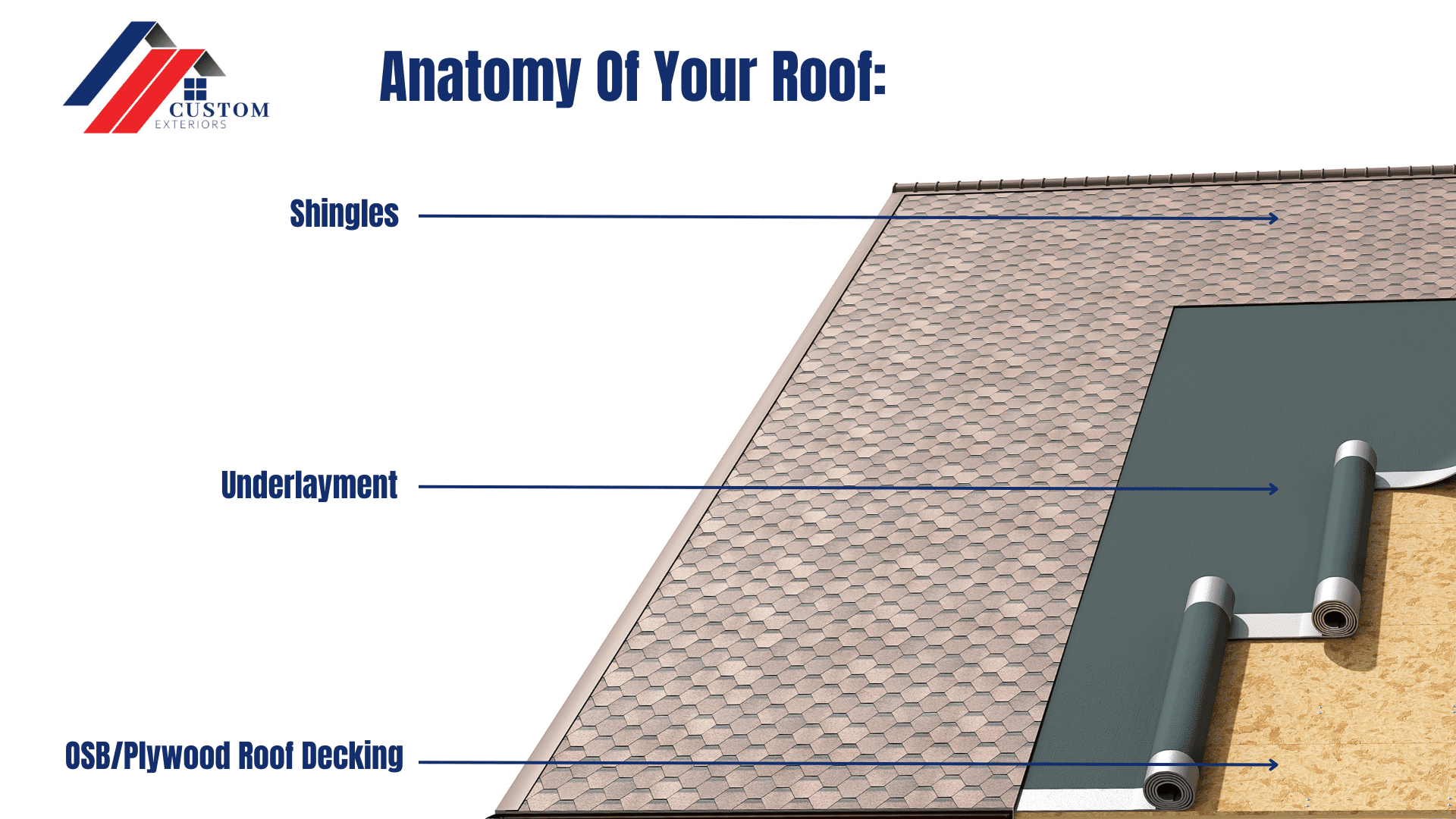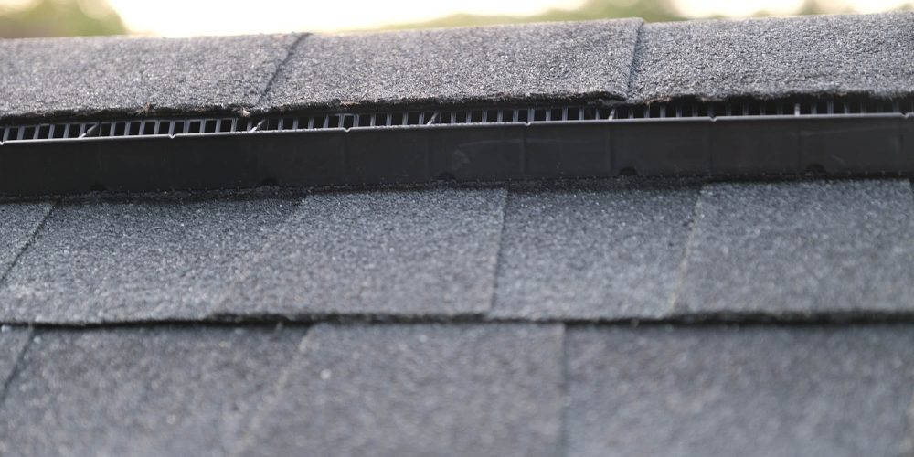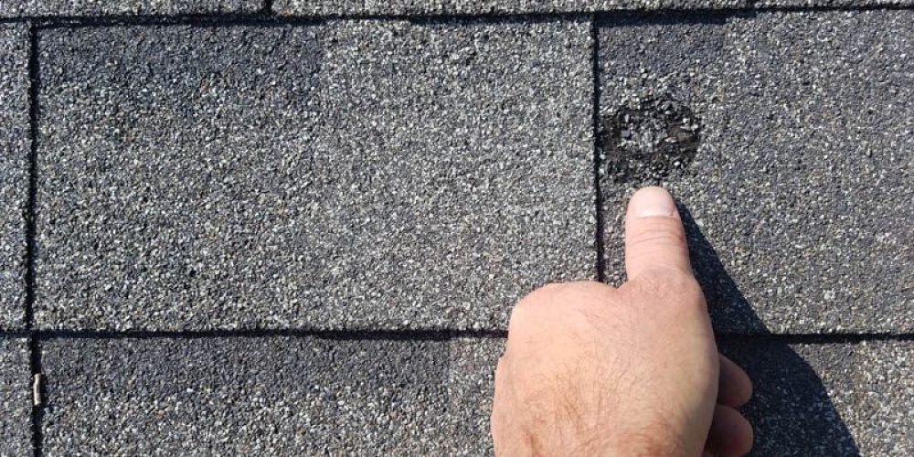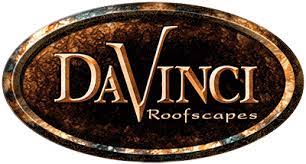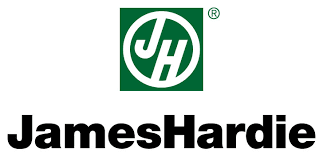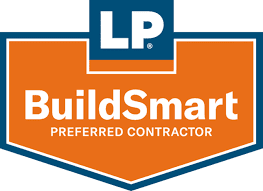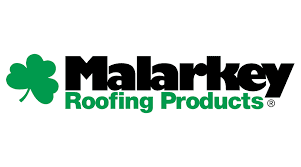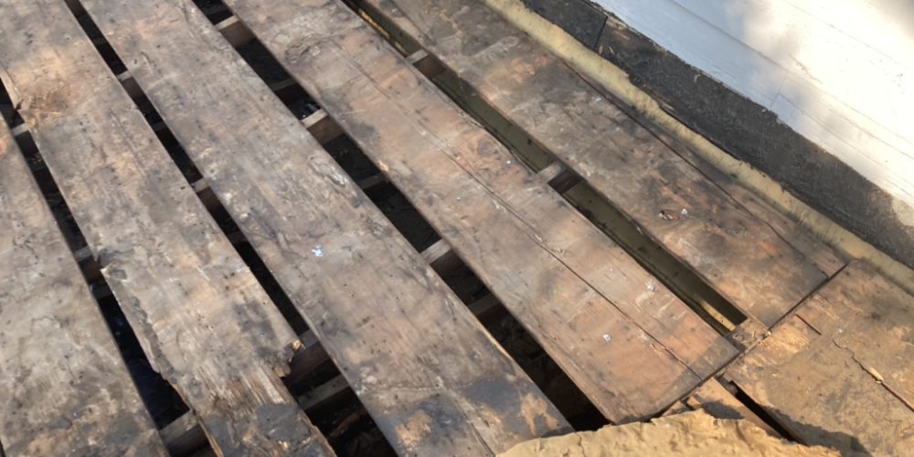
Exploring Spaced Roof Decking: What You Need To Know
Has your roofing contractor told you that you have “spaced roof decking”? Are you wondering what spaced decking is and why it matters if you have it? Look no further. We’re here to explain this occasional step of roof replacements. In this blog, we’ll dissect the significance of spaced roof decking and the key considerations you should keep in mind if you have it when replacing an asphalt shingle roof.
Spaced decking was once a common choice, especially in older houses. However, times have changed. Nowadays, builders opt for solid sheeting for roof decking. This shift is due to modern construction practices focusing on sturdiness and energy efficiency. Solid sheeting also minimizes the chances of excessive gaps, which can cause sagging or damage to your roofing materials. So, if you are being told you need to replace your “spaced roof decking,” it is in order for your roof to remain up to date with roofing codes.
Whether you have an older home or are curious about the decking in new construction, understanding spaced decking’s possible issues is important. It could mean the difference between a sturdy roof and unexpected repairs down the line. We’re here to give you the insights to make informed decisions about your home’s roofing. So, let’s dive in!
What Do I Need To Know If I Have Spaced Decking?
- Spaced decking is a form of roof decking installed with gaps between the wooden panels.
- If the gaps between your spaced decking panels exceeds certain widths, typically around an inch, it may trigger the need for a replacement.
- Many jurisdictions mandate roof decking meet specific requireements. If your spaced decking doesn't comply it can cause complications with replacement.
- Check with your insurance provider to understand their stance on spaced decking. They may have requirements for coverage.
- Spaced decking can allow debris to accumulate in gaps or allow for pests to enter through gaps. Spaced decking should be regularly inspected
- If you are replacing your roof, consider the advantages of solid sheet decking and understand you may be forced to upgrade to it.
- Replacing spaced decking can result in long-term savings by minimizing repairs, energy loss, and insurance complications.
- With spaced and solid sheeting, regular roof maintenance is key to prolonging the lifespan of your roof and preventing issues from excalating.
What is Spaced Roof Decking?
Spaced roof decking, or skip sheathing, is an older technique for installing roof decking. It uses boards installed with gaps or spaces between them. This type of decking was commonly used in the past. In the mid-20th century and earlier, solid wood decking was not readily available or affordable.
The boards are typically placed perpendicular to the roof rafters in spaced roof decking. They are then spaced apart by a few inches. The gaps between the panels allowed for ventilation. However, spaced roof decking is not generally recommended for modern roof systems. This is because of reduced support, limited insulation, and an increased risk of leaks. While not always visible, your roof decking is an important component of your roof.
While spaced, decking is not recommended for most modern roofing systems. It is, however, used for a few types of specialty roof installations. This includes shake and synthetic roofing systems.
Solid wood decking provides better support, insulation, and protection against leaks. It has become more common for modern roof installations. Solid wood decking is made from materials such as plywood or OSB that are tightly placed together.
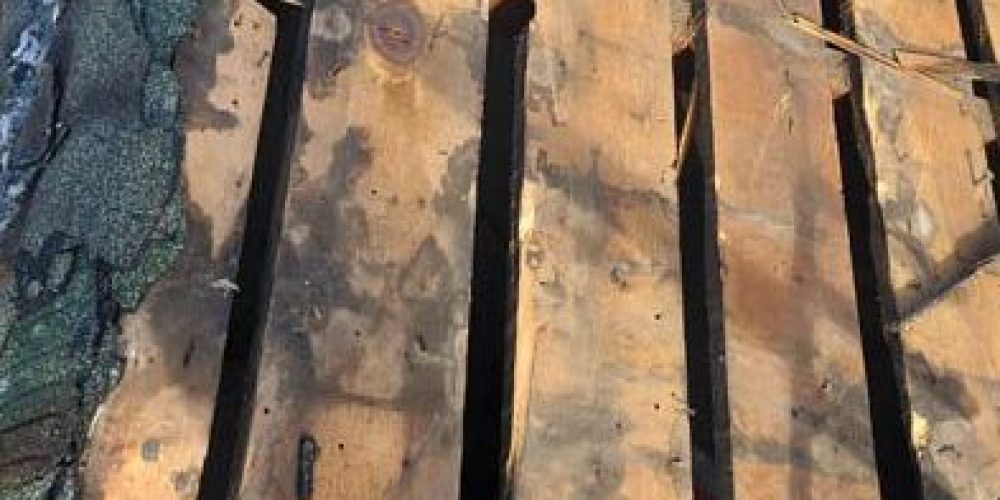
Why Spaced Decking is No Longer Used in Roof Systems
As we discussed, spaced roof decking was commonly used throughout our area until the mid-20th century because they had limited access to large, full wood sheets. Additionally, the cost prevented widespread use at the time. This traditional method is characterized by deliberate gaps between wooden panels. It was once popular but has been largely replaced by modern installation practices.
Due to high prices and product unavailability, individual boards were typically placed perpendicular to the roof rafters. They were then spaced apart by a few inches. While these gaps were beneficial for ventilation and to prohibit moisture build-up, they have some real disadvantages. Spaced roof decking is not recommended in modern roofing systems for the following reasons:
The Drawbacks Of Spaced Roof Decking
Spaced roof decking, while having its benefits, came with certain limitations. One major concern was the potential for gaps exceeding one inch between panels. This issue could lead to problems with compliance regarding building codes and standards. Excessive gaps could compromise the roof’s structural integrity. It also has an impact on its overall efficiency. Because of this, it can cause leaks, poor insulation, and even rot in some cases.
Modern roofing practices have transitioned to using solid sheeting for roof decking. This involves using large, continuous panels of material without gaps. This shift addresses the concerns of spaced decking. It provides a more robust, secure, and energy-efficient roofing foundation.
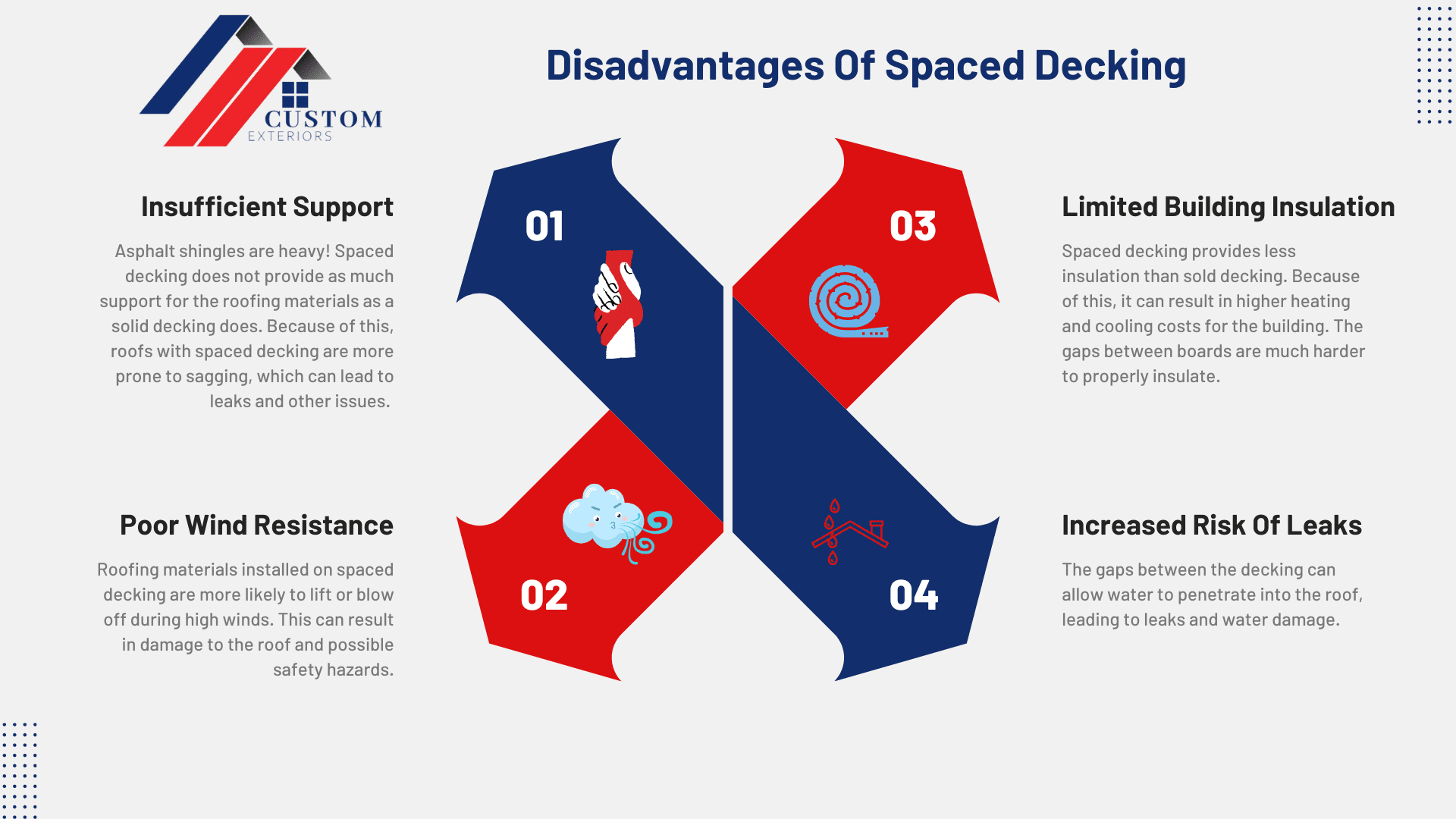
The Advantages Of Solid Sheeting And A Commitment To Modern Roofing
Solid sheeting offers several advantages over spaced decking. Eliminating gaps reduces the risk of code violations and structural weaknesses. It also ensures a more uniform surface for roofing materials. By doing so, it is promoting better insulation and protection against the elements. Additionally, it simplifies the installation process. Lastly, it enhances the overall longevity of the roof.
Your roofing contractors’ commitment to excellence should drive them to adopt modern practices. These practices should enhance your roofing systems’ durability and efficiency. In the end, improving your overall quality. As a homeowner, understanding the shift from spaced roof decking to solid sheeting equips you with valuable insights. These will help you make informed decisions for your roofing needs.
Why Does my Spaced Decking Have to be Replaced?
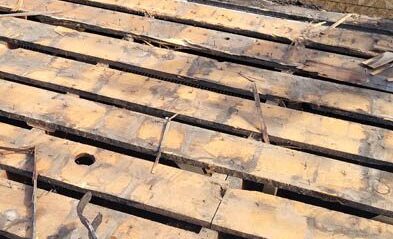
There are many reasons listed above to replace your homes spaced decking during your roof replacement. More than those, you are likely required to do so. The 2018 IBC (International Building Code) requires that most roof systems be installed on solid decking. Chapter 15 refers to roof assemblies. It can be referenced for your roof systems requirements.
Additionally, many insurance companies will require an upgrade to solid decking prior to coverage. This is due to the risks associated with spaced decking. So, if your roof replacement is an insurance claim, this may be an issue that arises.
Suppose you are considering replacing your roof or have concerns about the condition of your roof decking. In that case, it is always best to consult a licensed roofing professional to advise you on the best course of action. They will also know local codes and the requirements for your specific roofing system.
Will My Insurance Company Pay To Replace My Spaced Decking?
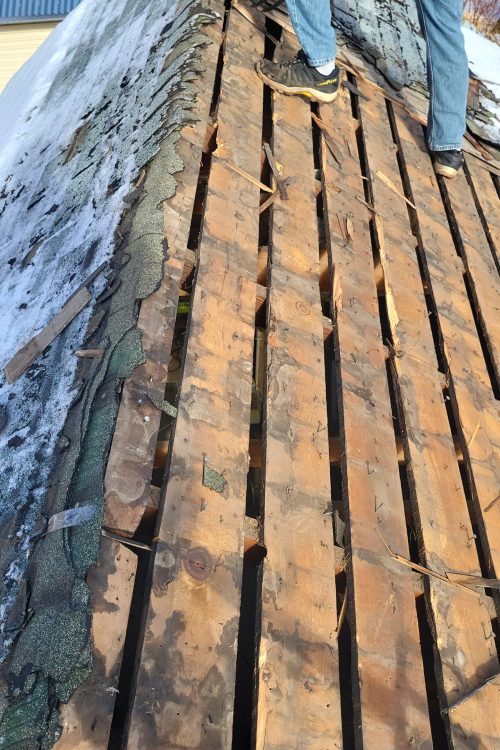
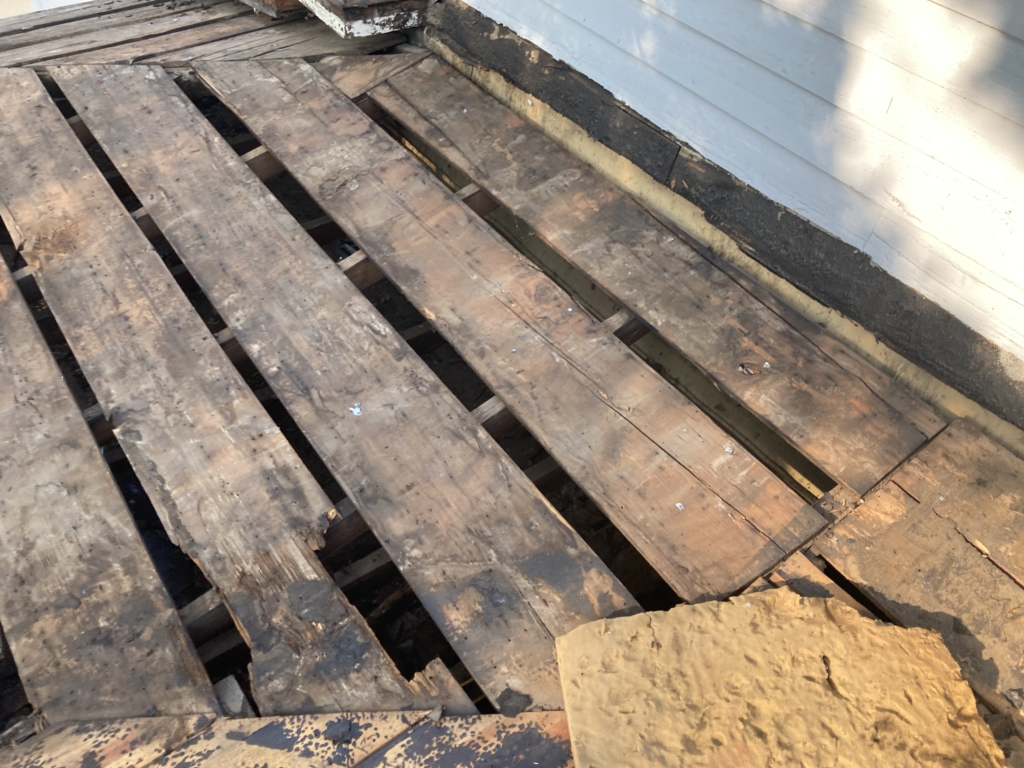
That’s a tricky question. Many consider spaced roof decking an outdated and subpar installation method. Due to the associated risks, insurance companies can demand its replacement before offering home insurance. Insurance providers also do not cover maintenance and wear and tear. As time passes, spaced decking can weaken, causing the need for a replacement because of normal wear and tear. It’s worth noting that insurance might not cover this replacement.
Moreover, local building codes could require the replacement of decking spaced beyond a certain size. Check your insurance policy to see if it includes a code upgrade provision. If it does and local regulations enforce spaced decking replacement, your insurance company might cover the expenses. Your installer will need to photograph the decking thoroughly, including measurements of the gaps, to ensure insurance approval. Opting for a local, licensed roofing company is wise. Their experience can streamline the process prior to and during a replacement.
Without a code upgrade clause in your policy, you’ll be responsible for the cost if your area requires spaced decking replacement. These requirements mean that the roof can only be reinstalled after changing the decking. Make sure that you do a thorough review of your roof replacement estimate. Make sure any charges associated with code upgrades are being provided to your insurance company for reimbursement.
Homeowners should carefully review their homeowner policies. In doing so, check if they’re covered for code upgrades. This review also presents an excellent opportunity to make policy adjustments before storms or roof replacements. For assistance with reviewing your roof decking needs, consider reaching out to Custom Exteriors, licensed roofing contractors who are more than willing to help.
