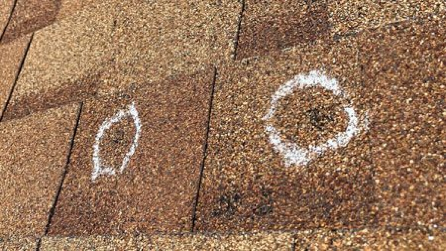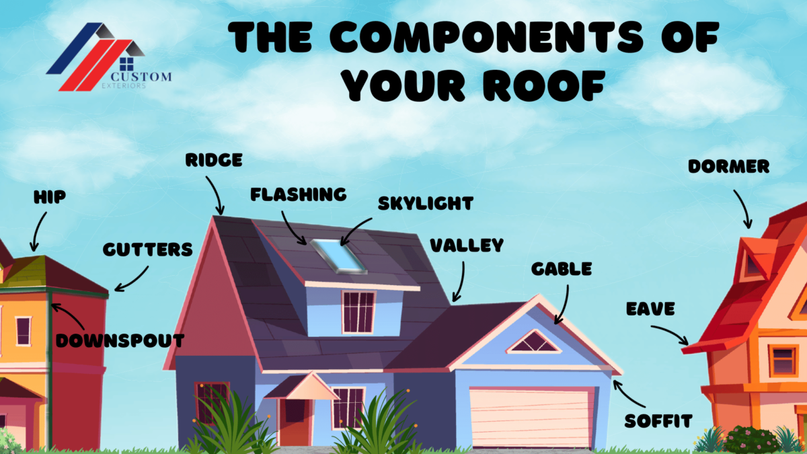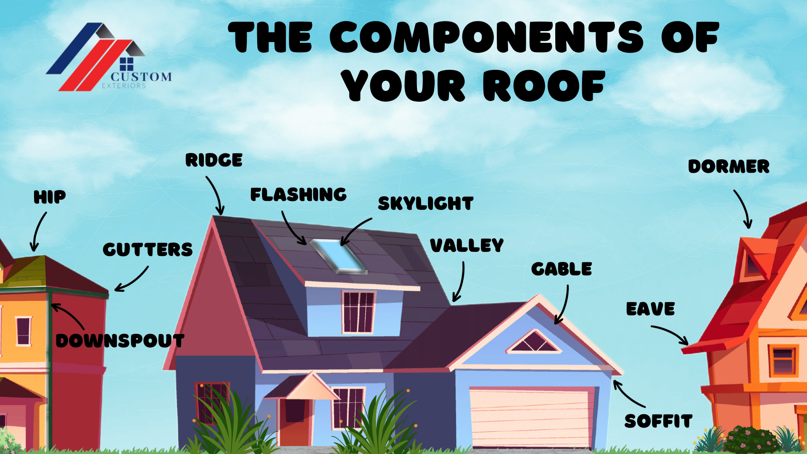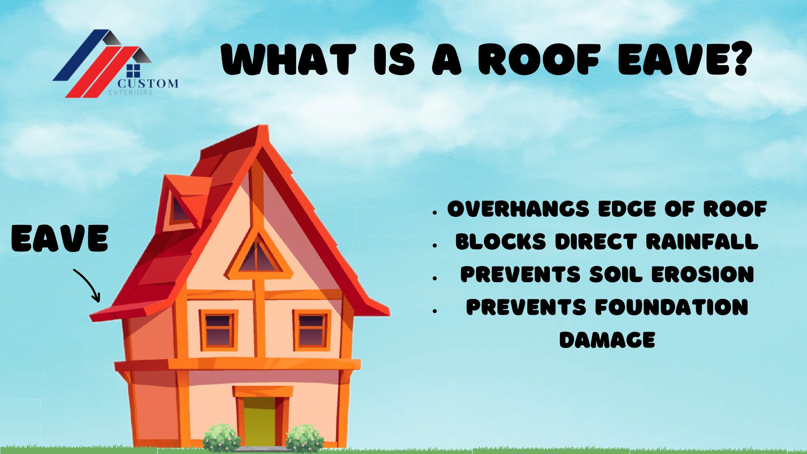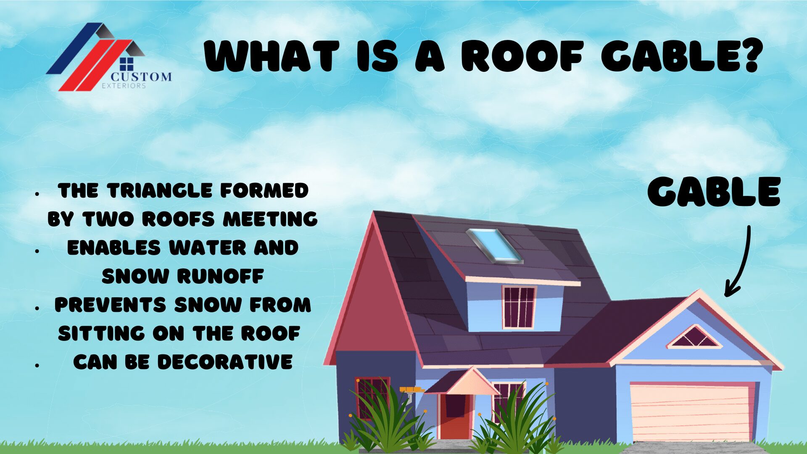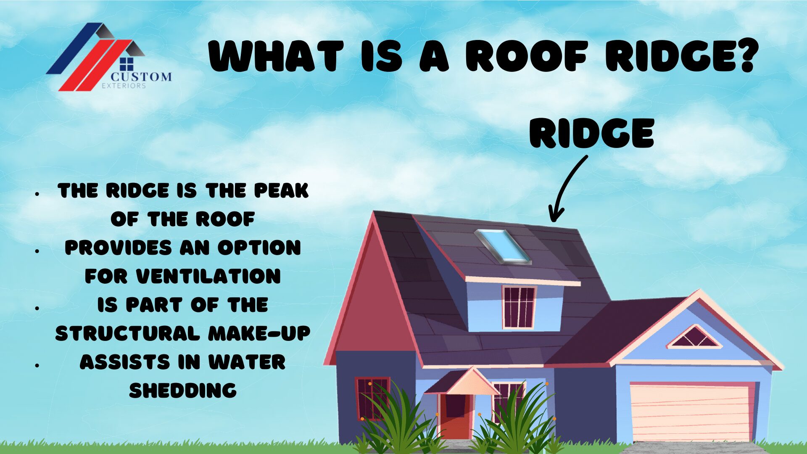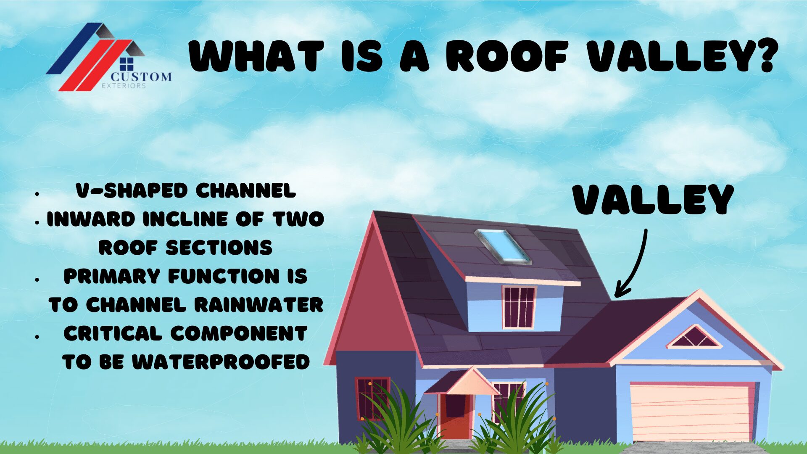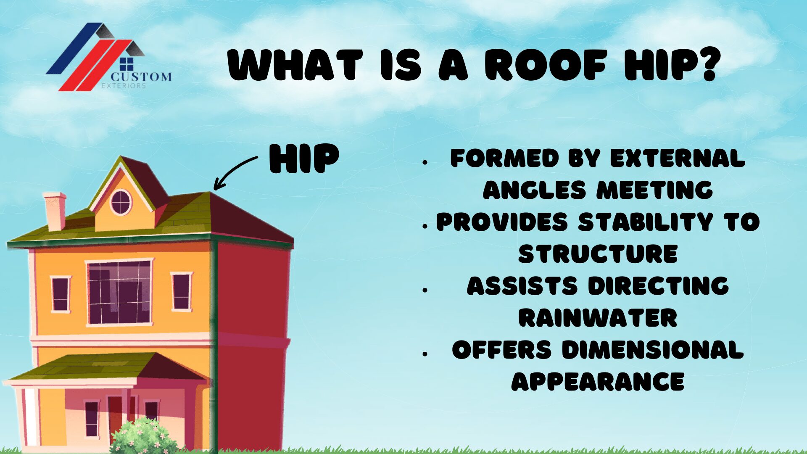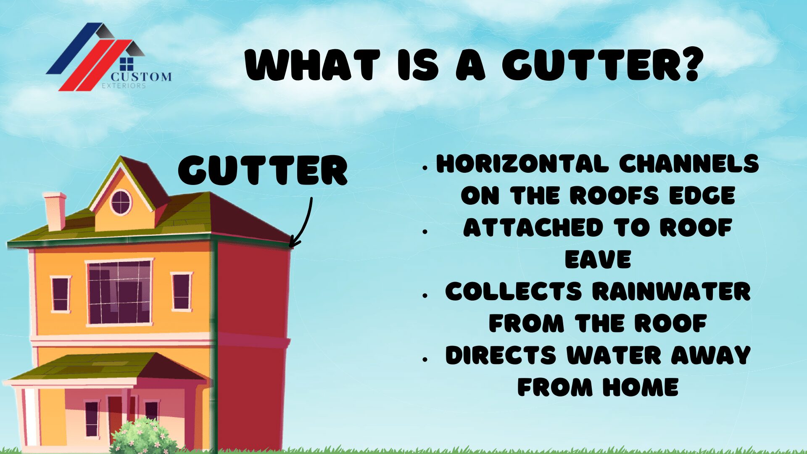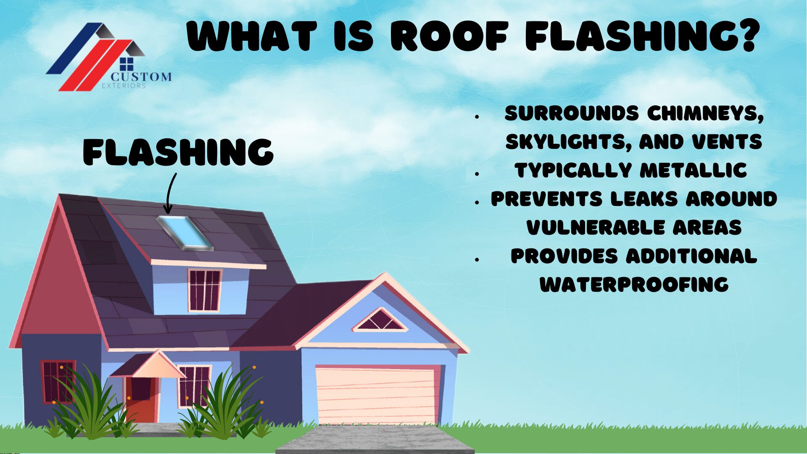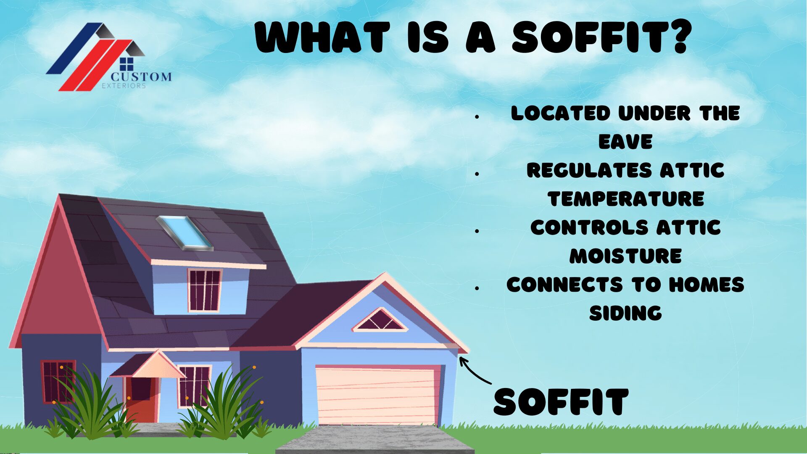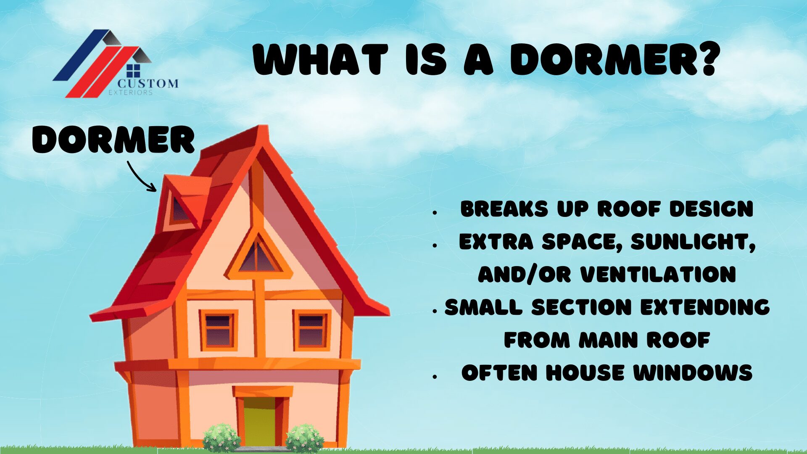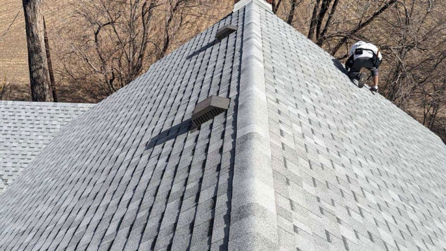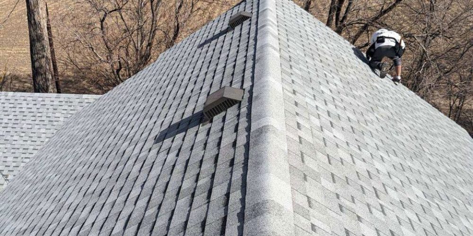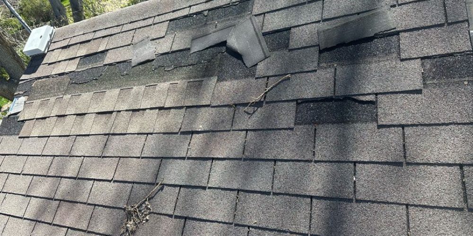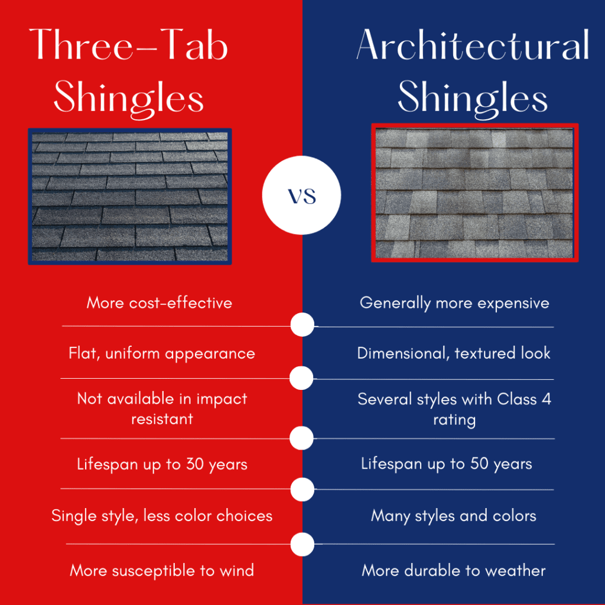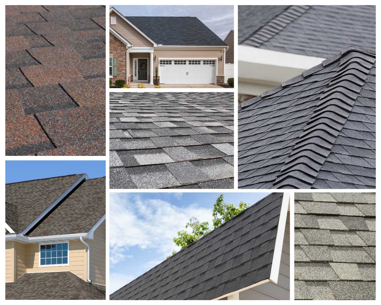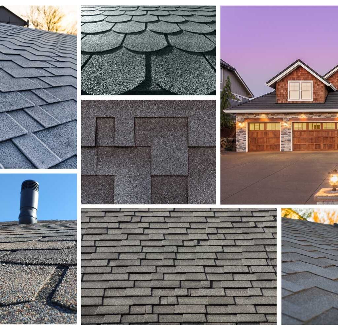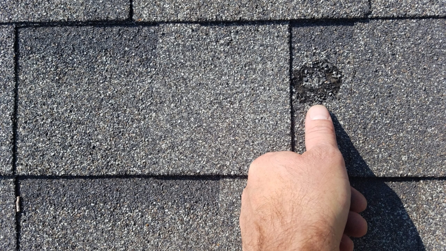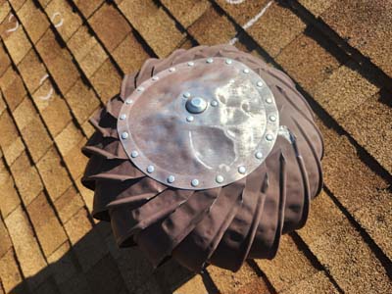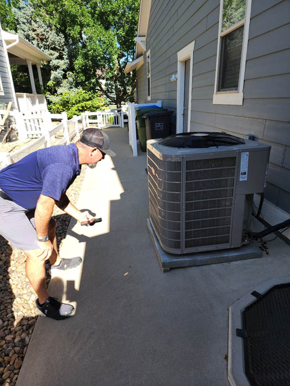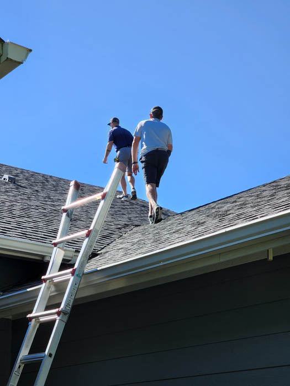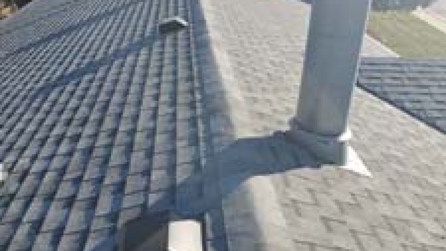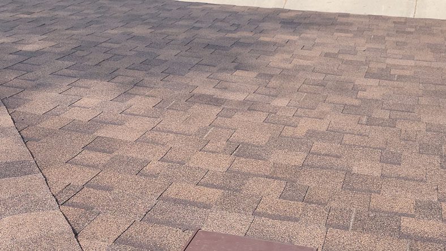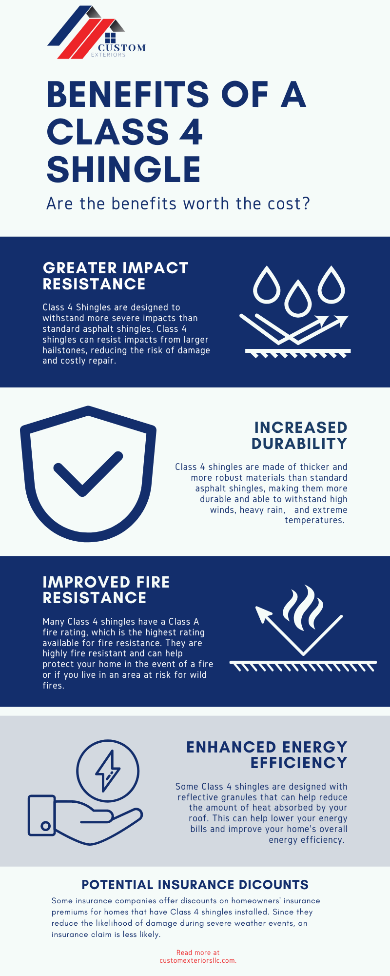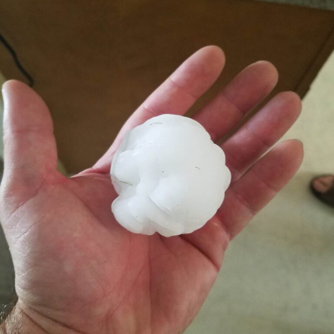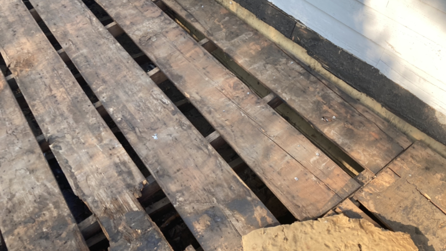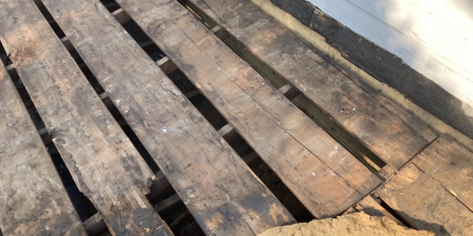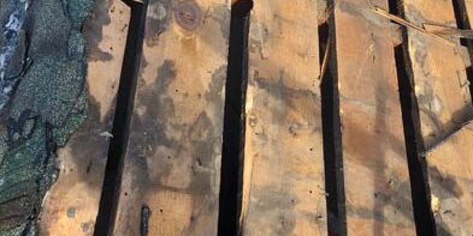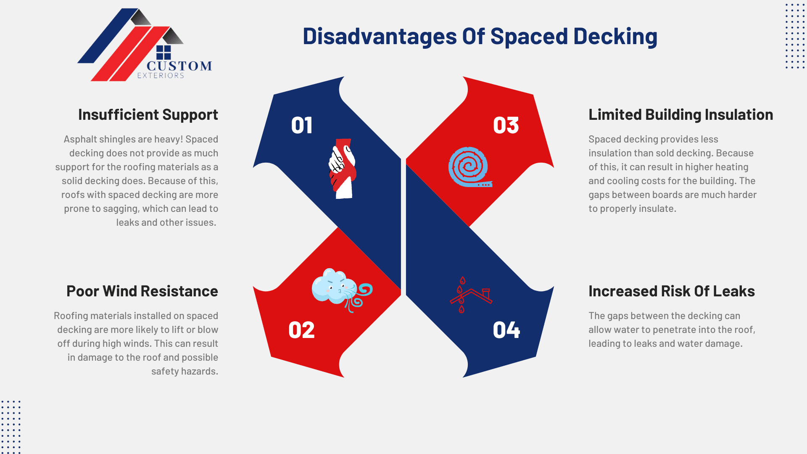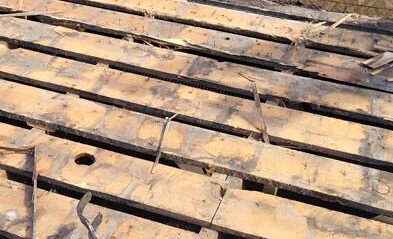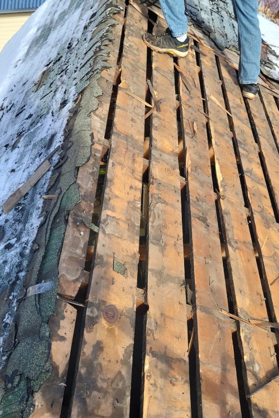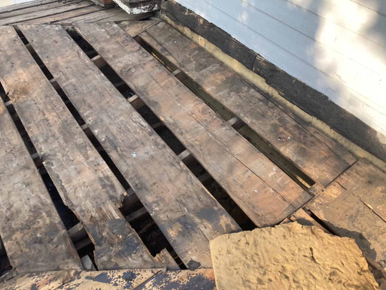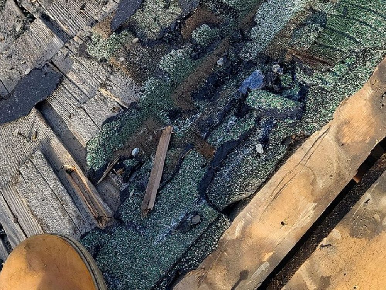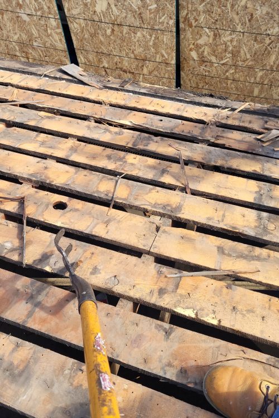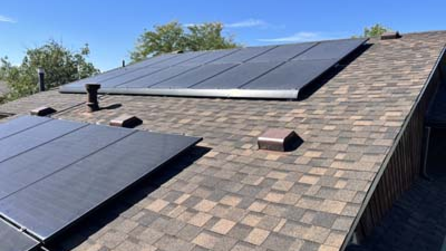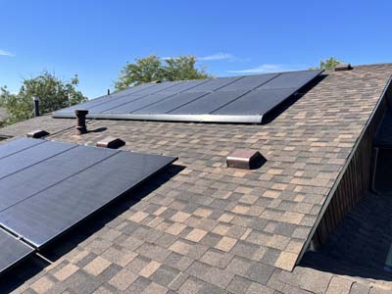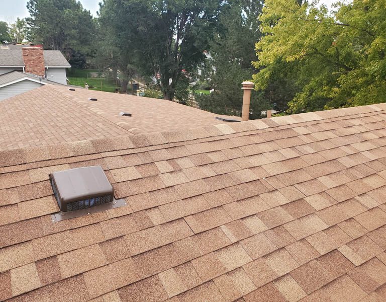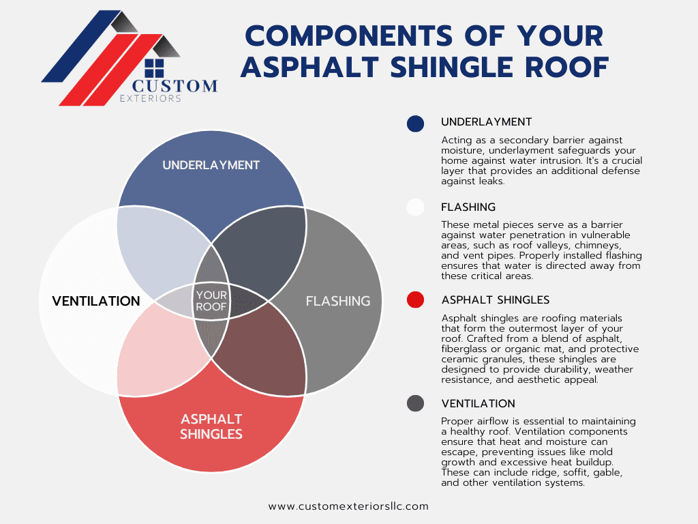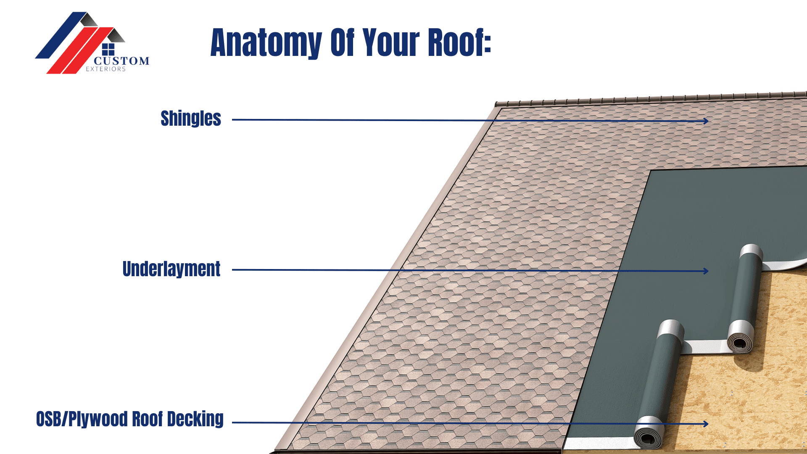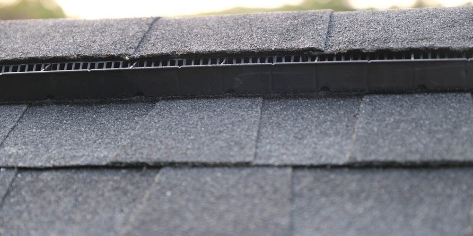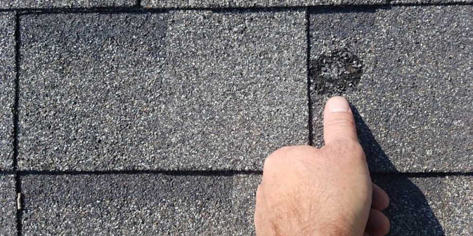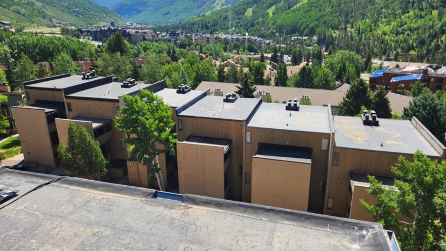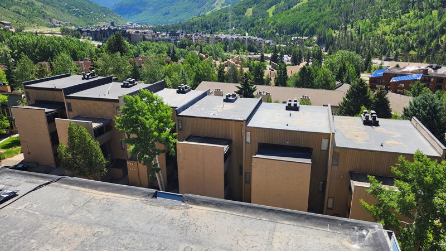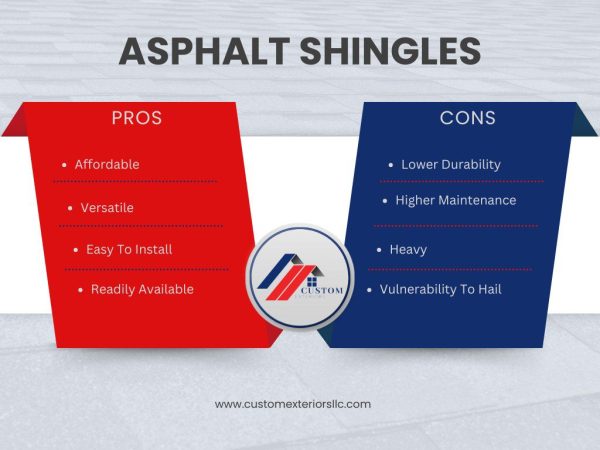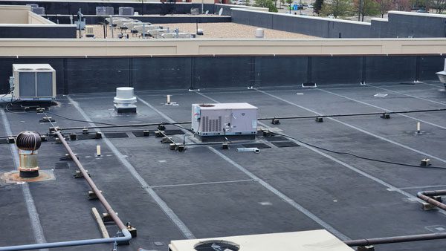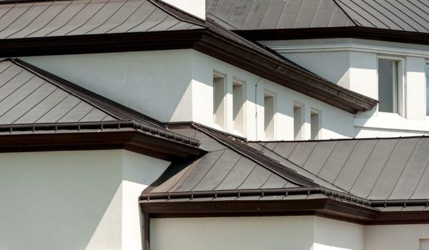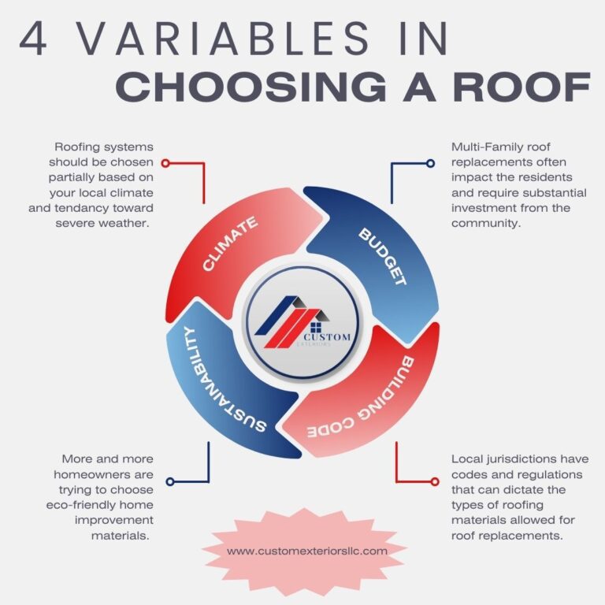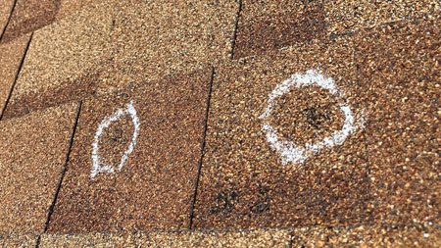
- Custom Exteriors
- August 29, 2023
how to identify roof damage with a roof inspection
At Custom Exteriors, we’ve seen firsthand how damaging Northern Colorado’s weather can be to roofs. In fact, just this season, we’ve witnessed several significant hail storms roll across the region, leaving a trail of damaged roofs in their wake. While the signs of roof damage aren’t always obvious, it’s crucial to inspect your roof after severe weather to catch any issues early before they turn into costly repairs.
In Northern Colorado, we experience extreme weather conditions that can lead to significant roof damage, especially during hailstorms and high winds. Just this season alone, we’ve responded to numerous calls after hailstorms hit various parts of the area, leaving homes vulnerable to leaks and structural damage.
Roof damage typically stems from several causes. Weather, of course, is a primary culprit. Hail can leave dents or cracks, while wind can loosen or tear off shingles. Over time, debris like tree branches and even normal wear from sun exposure can weaken your roof’s integrity. Without proper attention, small issues can quickly become large, costly problems.
That’s why regular roof inspections are so important. They allow you to catch these issues before they escalate. By staying ahead of potential damage, you can prolong the life of your roof and avoid unexpected repair bills. Plus, regular maintenance often helps with insurance claims and ensures that your roof is always ready to stand up to whatever weather comes your way.
In this guide, we’ll show you how to identify roof damage safely without ever needing to get on the roof yourself. Safety is a top priority—especially after a storm—so we’ll focus on what you can observe from the ground and when to call in a professional.

Safety First: stay inside until the storm has passed
Unfortunately, most of us have experienced the stress of a damaging storm that affected our home or business. Some of the more damaging storms we have worked on have left customers with broken windows, skylights, and water leaking inside their homes. When working in an emergency situation, our first consideration is always the safety of our team and the property owners. Of course, everyone involved wants action taken, such as emergency tarping and clean up; however, waiting until the storm has passed to do so is imperative. While it is stressful to see your home or business impacted by damaging weather, your first consideration should be to keep your family and yourself safe.
If a storm is in progress, it’s important to stay indoors until it’s completely over. Your roof might have sustained damage, but venturing outside during a storm puts you at unnecessary risk. Whether it’s from hail, lightning, or flying debris, the potential for injury is high.
Once the storm has fully passed, that’s the time to begin assessing the situation, but safety is still key. Avoid the temptation to climb on the roof yourself. Even if the damage seems minor from the ground, walking on a potentially compromised roof can be extremely dangerous. Loose shingles, hidden cracks, or soft spots may give way under your feet, leading to a serious fall.
Instead, inspect your roof from the ground. Look for visible signs of damage, like missing shingles or dents, but don’t take any risks by trying to climb up. Also, be on the lookout for hazards like loose debris or fallen power lines in the area, which can present additional dangers. After a storm, it’s always best to leave the detailed inspection and any necessary repairs to licensed roofing professionals who have the experience and equipment to handle it safely.
By staying patient and keeping safety in mind, you can ensure both your well-being and that your home receives the proper attention it needs.
The Roadmap to a smart roof inspection: 4 steps to safety
Once the skies have cleared, it’s time to get a handle on the damage caused by the storms. So, here is your step-by-step path to identify roof damage in the storm’s aftermath.
- It's important to be patient in the aftermath of a storm. Your findings will be more accurate if you aren't fighting severe weather to get them.
- Once the storm has passed, ensure it is safe to go outside. Check for fallen trees, powerlines, or any debris that could cause injury.
- Check for visible damage to your siding, windows, gutters, or paint. Damage to these other systems likely indicates roof damage.
- If damage is visible after your ground inspection, it's time to call in the experts. They are trained to safely inspect and identify any damage incurred.
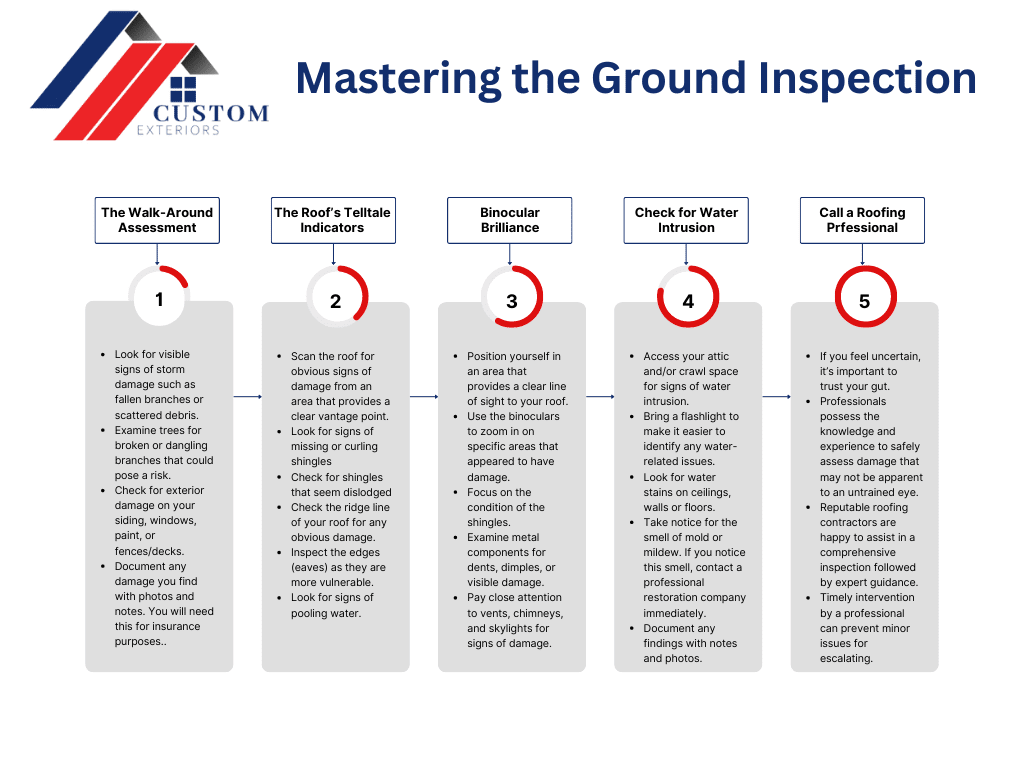
When looking for roof damage after a storm, signs that you may need a professional roof inspection include:
- Missing shingles on your roof or shingles on the ground around your home.
- Damage to your windows, siding, or paint.
- Signs of damage along the ridge or eaves of your roof.
- Signs of pooling water on your roof or leaking into your property.
- Dents or damage to the metal vents on your roof.
If you encounter any of these signs, it’s time to call a professional roofing company to do a formal inspection of your property for hail damage. Additionally, if you experienced extremely high winds or hail over an inch in diameter, it’s a good idea to have your roof inspected even if you don’t see damage from the ground level. Unrepaired roof damage can cause problems such as leaks, mold, mildew, ice dams, and more. Most local roofers will provide a no-cost roof inspection.
What to do if you think you have roof damage
If your post-storm inspection leads you to believe you may have hail damage or you experienced a weather event severe enough to justify an inspection, it’s important to contact a professional roofer. Professional roofing companies have HAAG-Certified Roofing Inspectors on staff who can guide you through the insurance replacement process and identify all the damage that needs to be addressed, ensuring your home is brought back to its pre-storm condition.
It’s easy to spot a missing shingle, but what about the underlying issues that aren’t immediately visible? Choose a roofing professional who can spot potential problems before they escalate. Water intrusion, structural issues, and hidden damages should fall within their expertise.
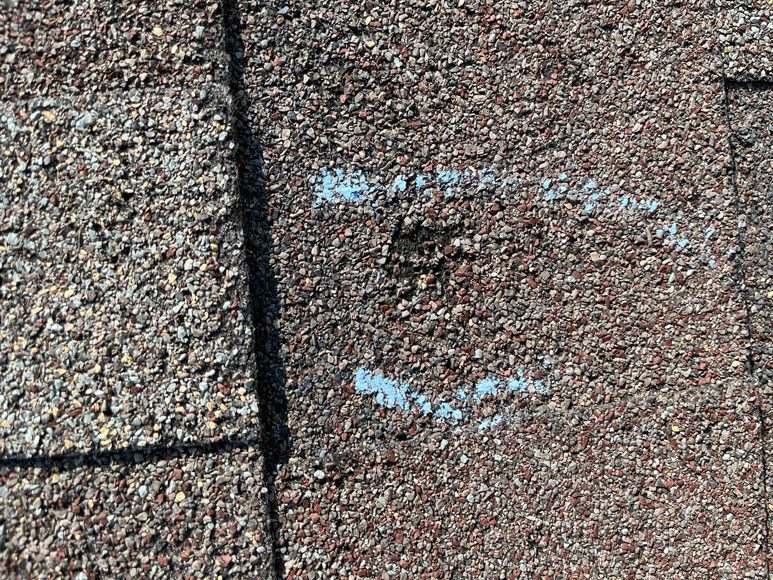
precision and prevention: Tailored solutions for your needs
Roof systems demand a level of precision that extends beyond the obvious. The roofing professional you choose should meticulously inspect your roof’s components—vents, chimneys, skylights. This inspection should thoroughly check for any signs of damage. By identifying issues sooner, you are saved from costly repairs. This also helps to prevent further damage to your home’s structural integrity.
Over the years, we can’t count the number of issues that we have seen that could have been prevented with a proactive approach to the damage. Unfortunately, many property owners don’t see signs of immediate damage and just assume their roof is fine. This has resulted in interior damage, mold, mildew, structural issues, and more. It’s a good practice to have your roof inspected after every major weather event involving winds in excess of 70 mph or hail larger than one inch in diameter. We also recommend our customers conduct routine maintenance on all of their exterior systems to catch damage that may otherwise go unnoticed.
Why you should leave roof inspections to the professionals
One of the biggest mistakes homeowners make after a storm is attempting to climb onto their roof to assess the damage themselves. While it may seem like a quick solution, it’s important to understand the dangers involved. After a storm, your roof may be compromised in ways that aren’t immediately visible from the ground. Loose shingles, weakened areas, and debris can all create an unsafe environment for walking. Climbing onto an unstable roof puts you at serious risk of slipping, falling, or causing further damage.
At Custom Exteriors, we always emphasize the importance of leaving roof inspections to trained professionals. Our experienced roofing crews are skilled in safely diagnosing roof damage, even in the trickiest situations. With the right tools, safety equipment, and expertise, we know how to thoroughly inspect a roof without endangering anyone or causing additional issues. We understand how to identify hidden problems, from small cracks that could lead to leaks to structural weaknesses that require immediate attention.
By choosing professional roofers, not only are you prioritizing your safety, but you’re also ensuring that any damage is properly documented. We provide detailed reports on the condition of your roof, along with recommendations for any necessary repairs. This helps you understand the extent of the damage and plan the appropriate course of action, whether it’s a simple fix or a more involved repair. Plus, with a professional inspection, you’ll have everything you need for an insurance claim, making the entire process smoother and more efficient. Remember that most professional roofing companies will provide no-cost, no-obligation inspections!
A stronger home starts with you
Roof damage is often easy to miss, especially after a storm, but catching issues early is key to avoiding more costly repairs down the road. At Custom Exteriors, we understand how critical it is to stay on top of roof maintenance, especially with the extreme weather conditions we face here in Northern Colorado. Whether it’s hail damage, wind-driven issues, or the gradual wear and tear from daily exposure, regular roof inspections are essential to protecting your home.
While it’s tempting to try and assess the damage yourself, especially when you can spot a few missing shingles from the ground, climbing onto your roof is never worth the risk. Trust the professionals to handle the inspection safely and thoroughly. Professional roofers are not only equipped to diagnose roof damage, but we also provide detailed reports and repair plans to get your roof back in shape quickly and efficiently.
By staying proactive and relying on experienced roofing professionals, you can ensure that your home remains secure and ready to weather whatever storms come next. Let us handle the tough job of keeping your roof in top condition so you can enjoy peace of mind, knowing your home is well-protected.

